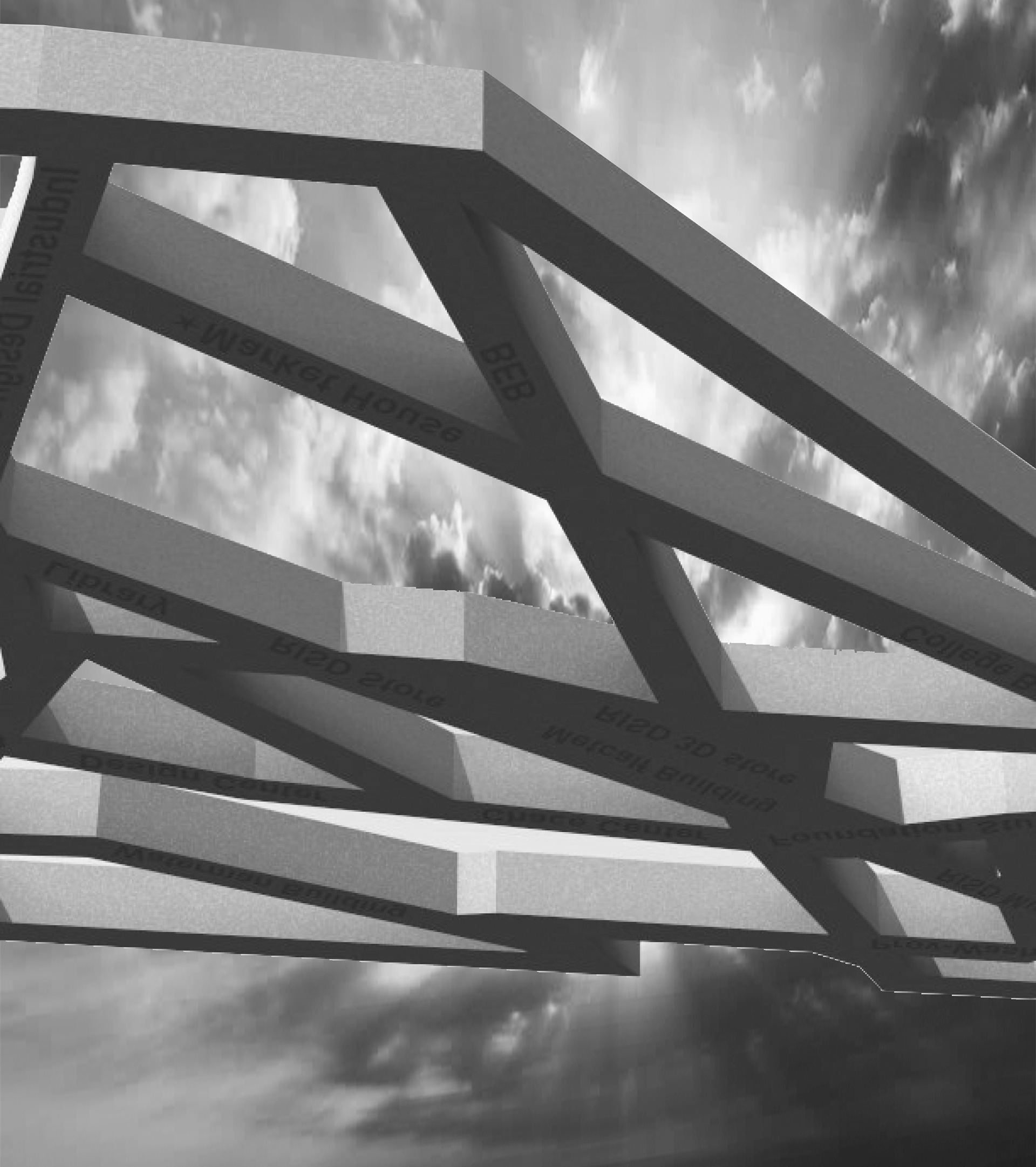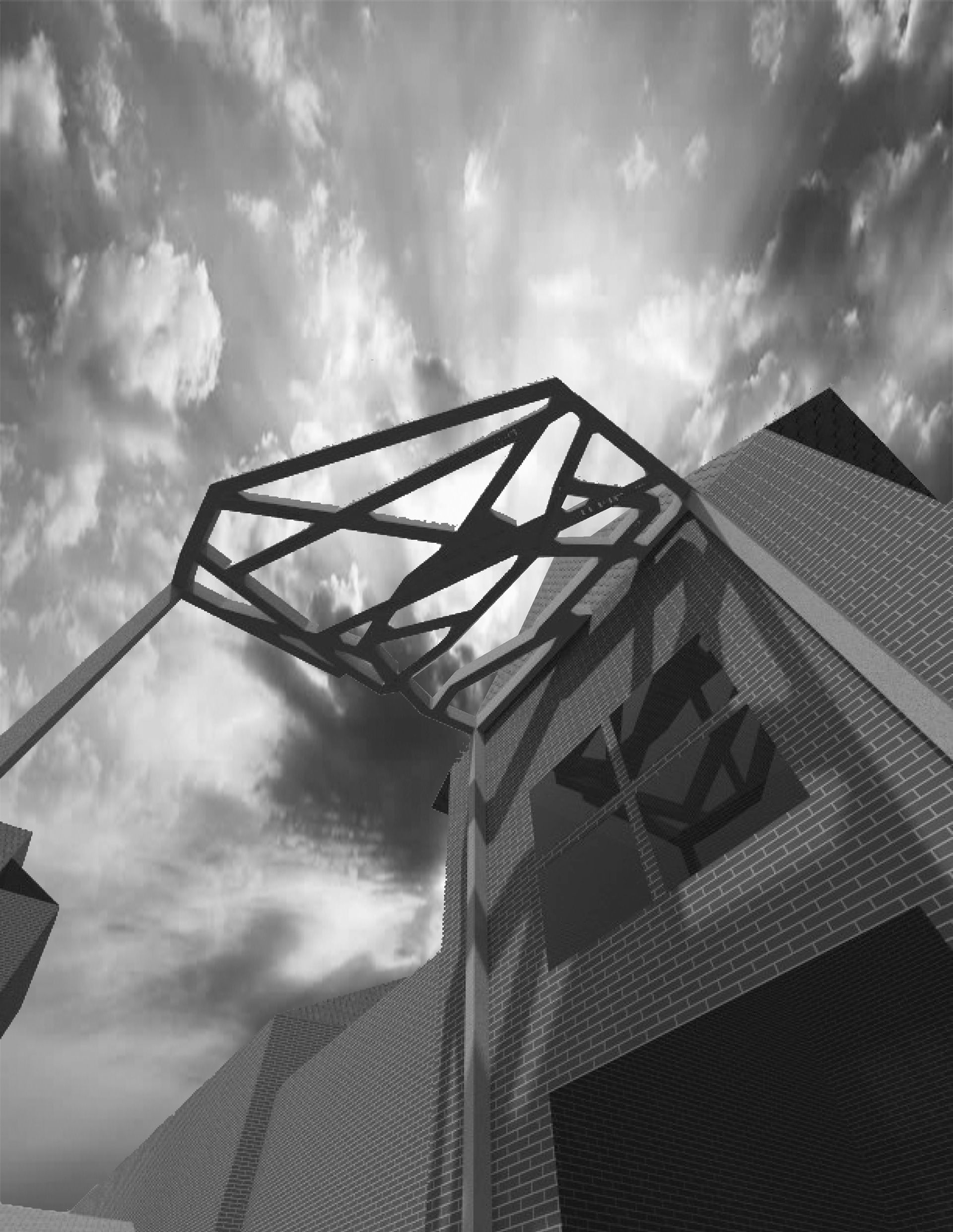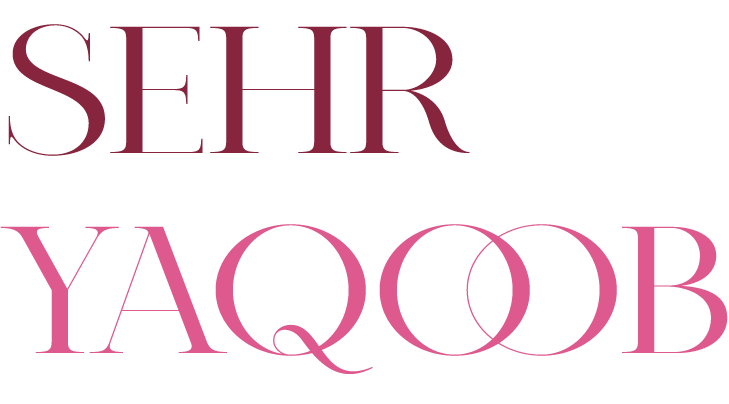Concrete
Material based Studio: This studio helped me learn extensively about the construction side of architecture .
And design keeping in mind the constraints of material and form. For this particular project I chose the the
RISD campus as my site.
I wanted to design a guidance system for the freshman students living in the dorms (Quad) through a
method of shadows projected by my concrete lattice. As initial research I mapped the whole campus , and
the walking patterns of the students from the quad to the various buildings. After which I created a model
projecting those patterns.Studying the model I was able to discover the directional patterns that led to my
final design.
The design however was not compliant with the material , various tries with the material led me to form a
wooden mold that held my directional lattice, displaying different patterns for different distances.
Model
Study of student movement within the campus using dowels and string.
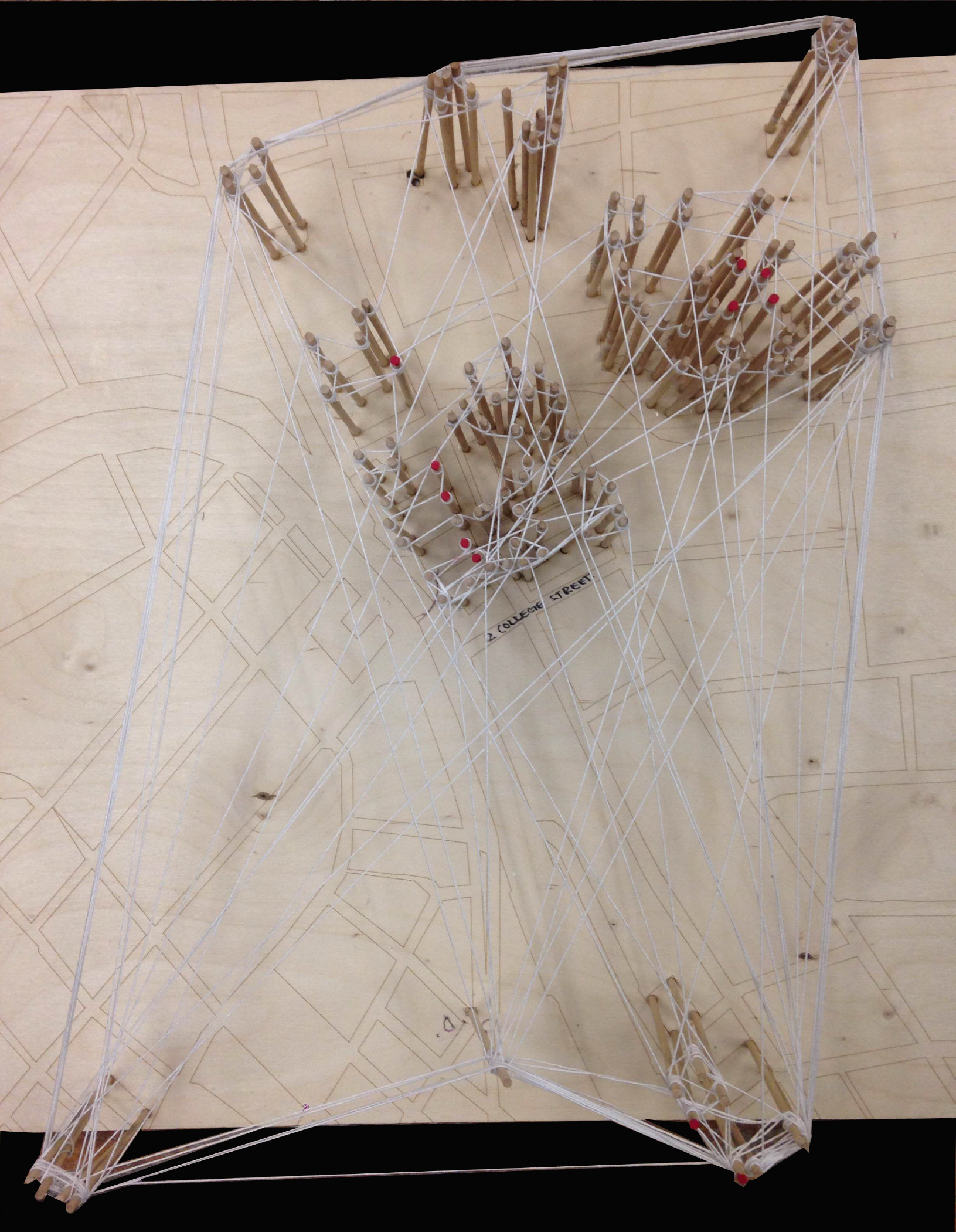
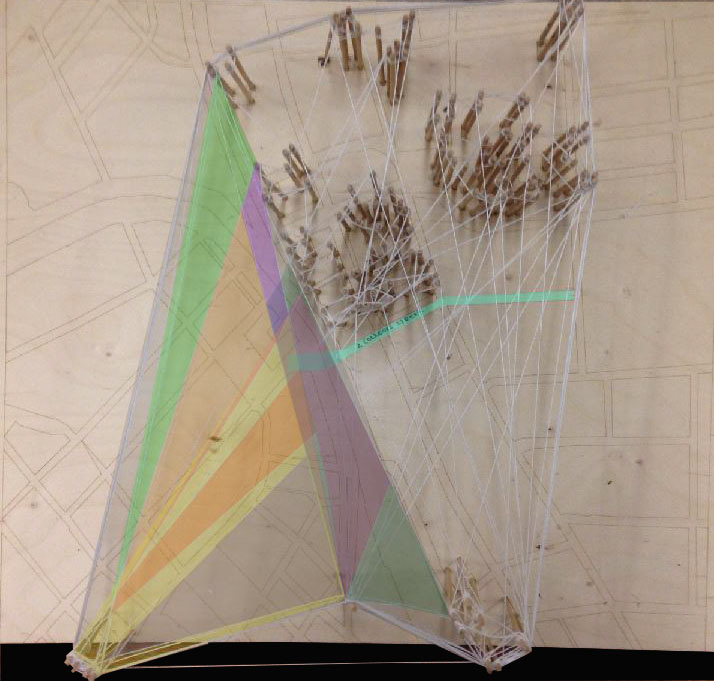
Rhode Island School of Design Campus, focusing on the center as the Freshman dorms.
Creating a lattice over the building, defining the various paths that can be taken to go to different RISD buildings.
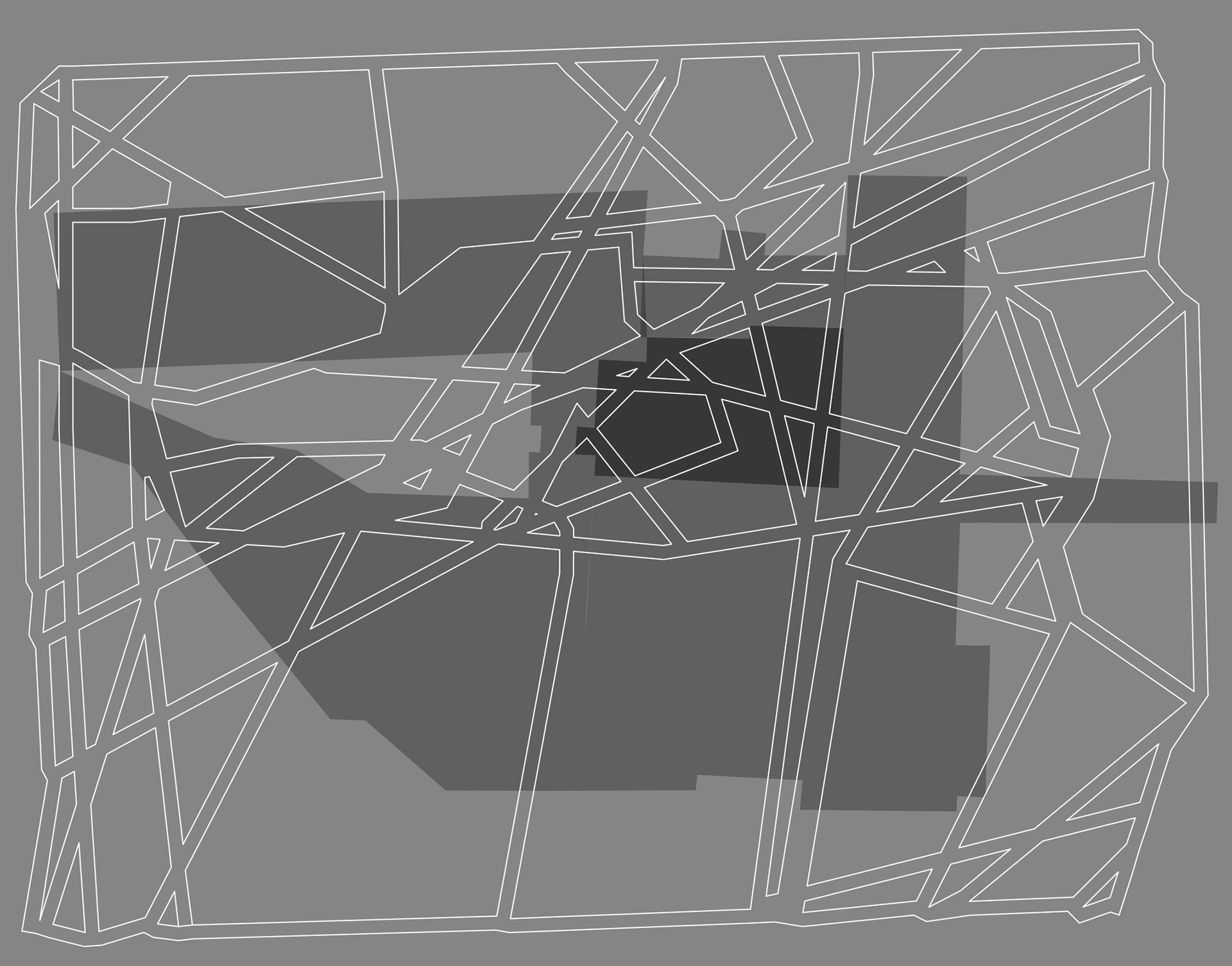
Extracting a portion of the Lattice that will be placed In the center of the dorms. This Lattice is what will be cast in concrete with the names of buildings engraved, acting as an overhead map, guiding people through the campus.
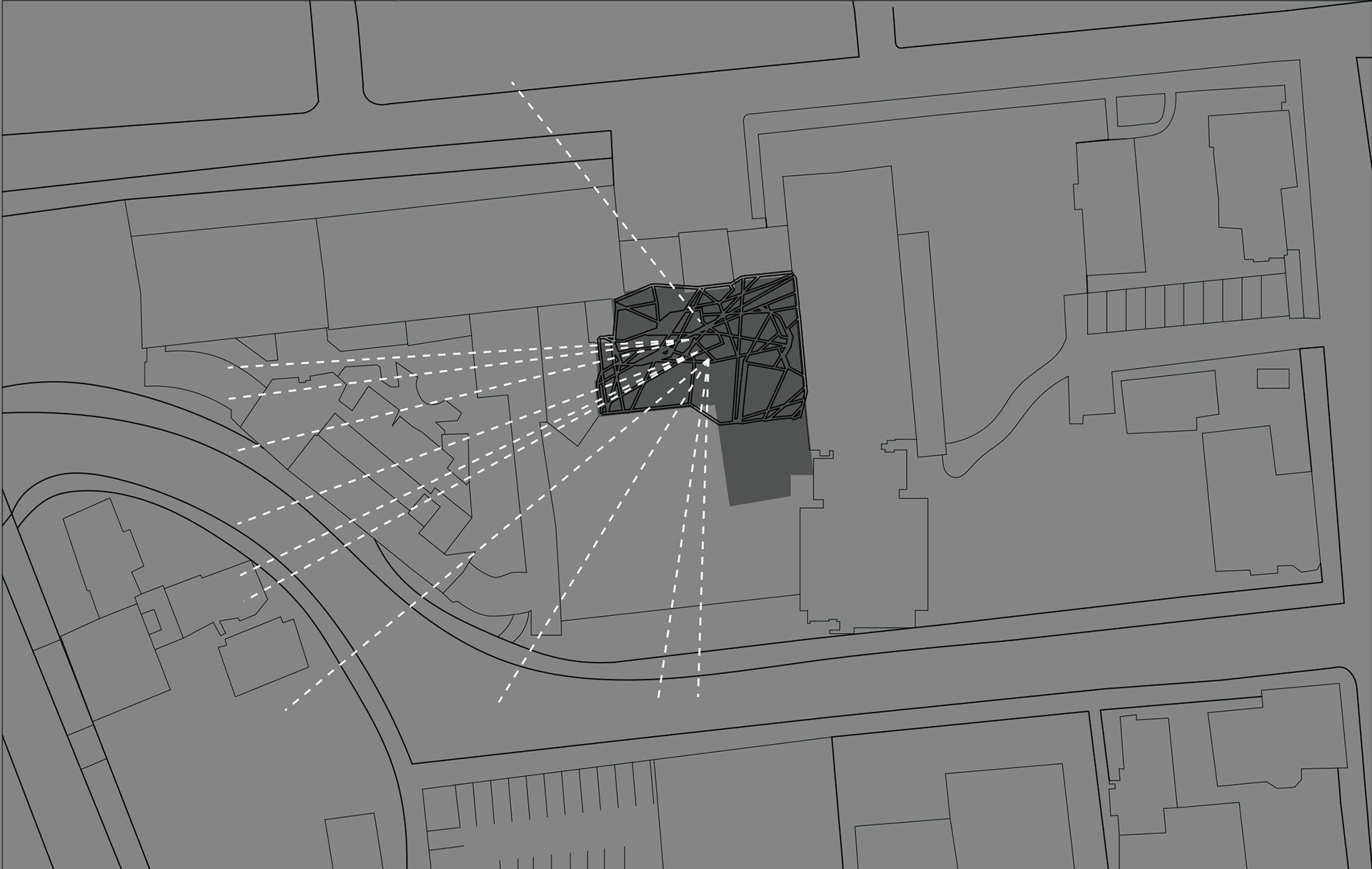
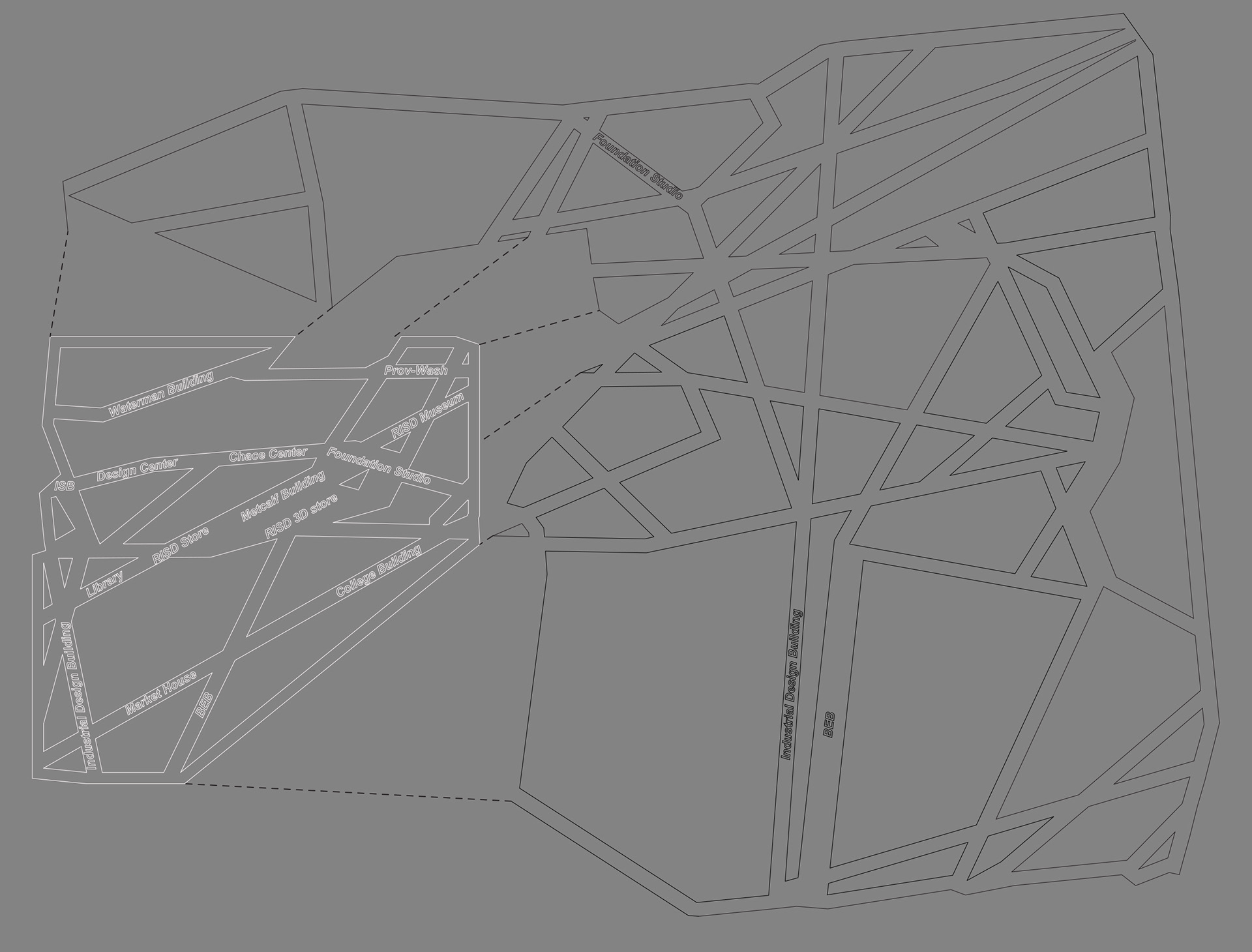
Studies on how to cast the piece with different textures that will best direct the students in the direction they are going.
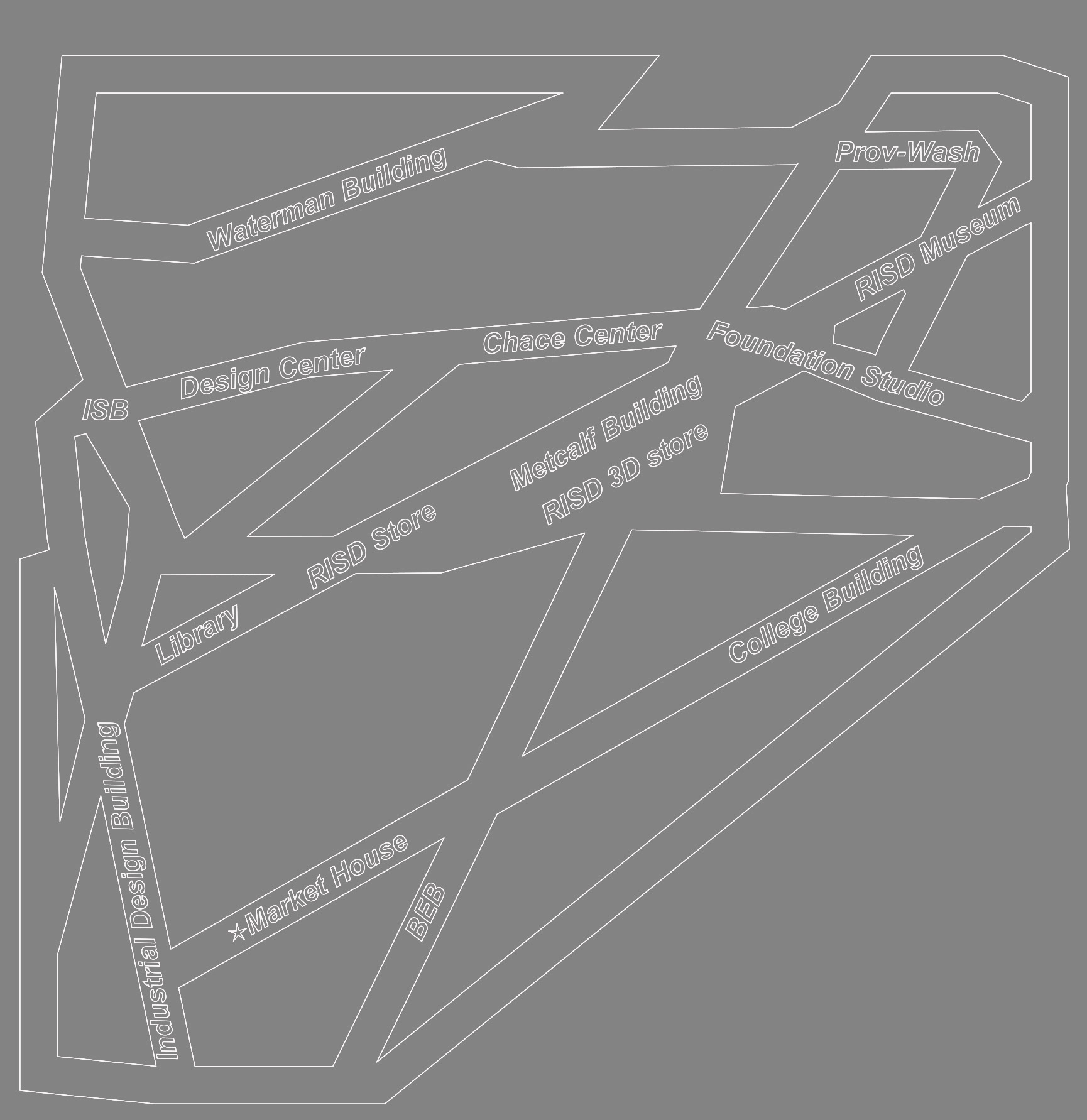
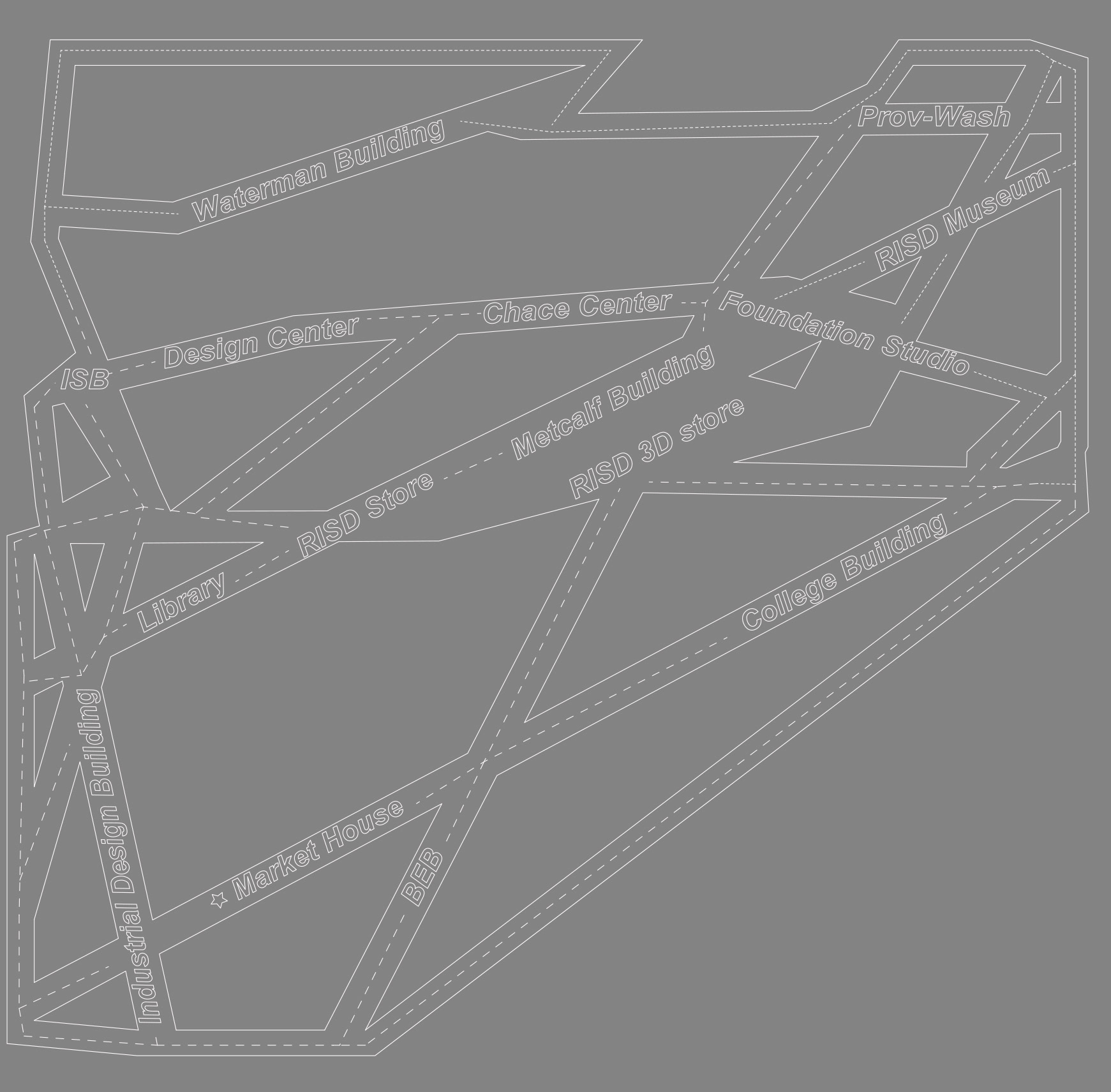

Drawing of the final cast piece at 1:1 scale.
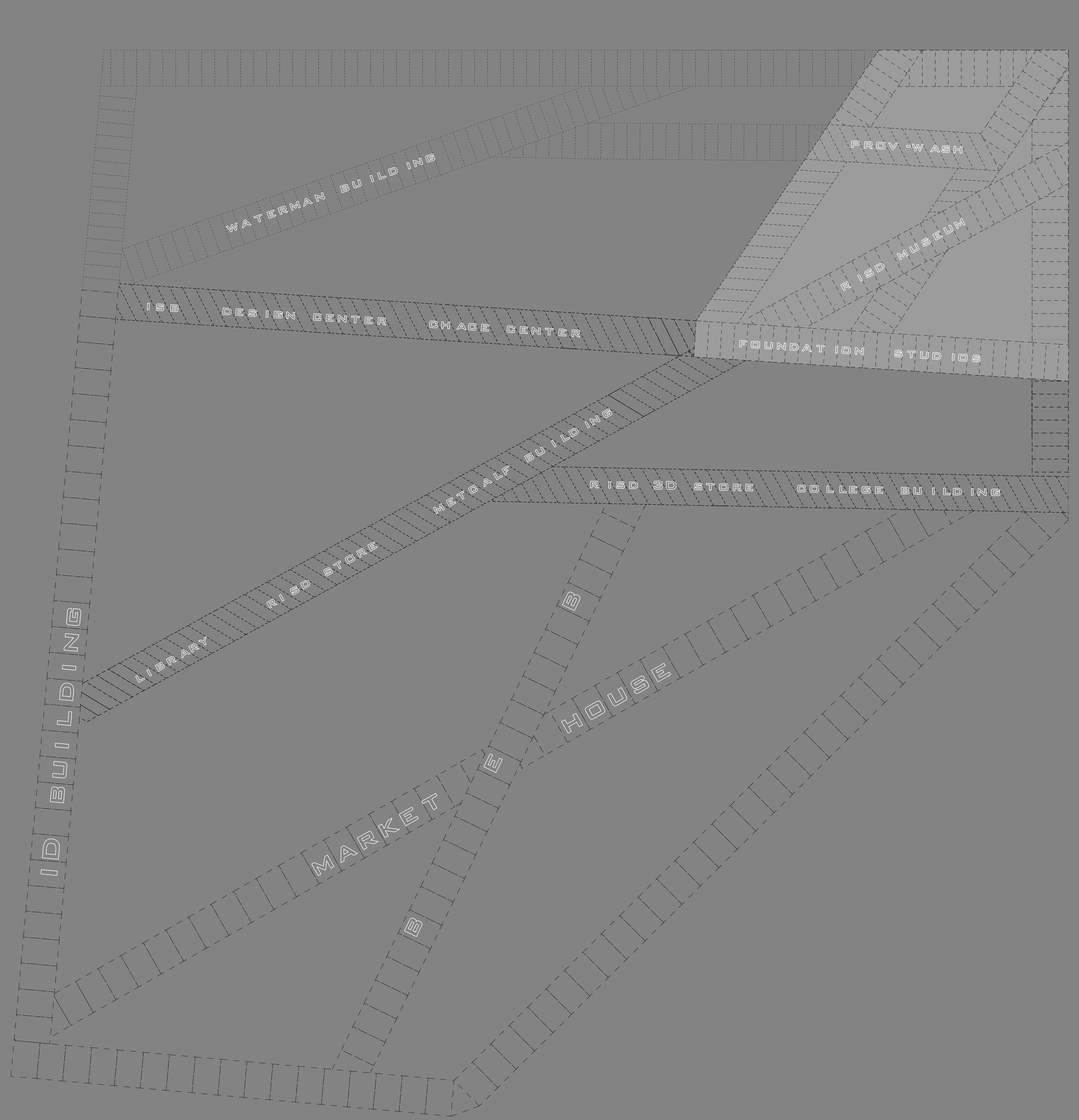
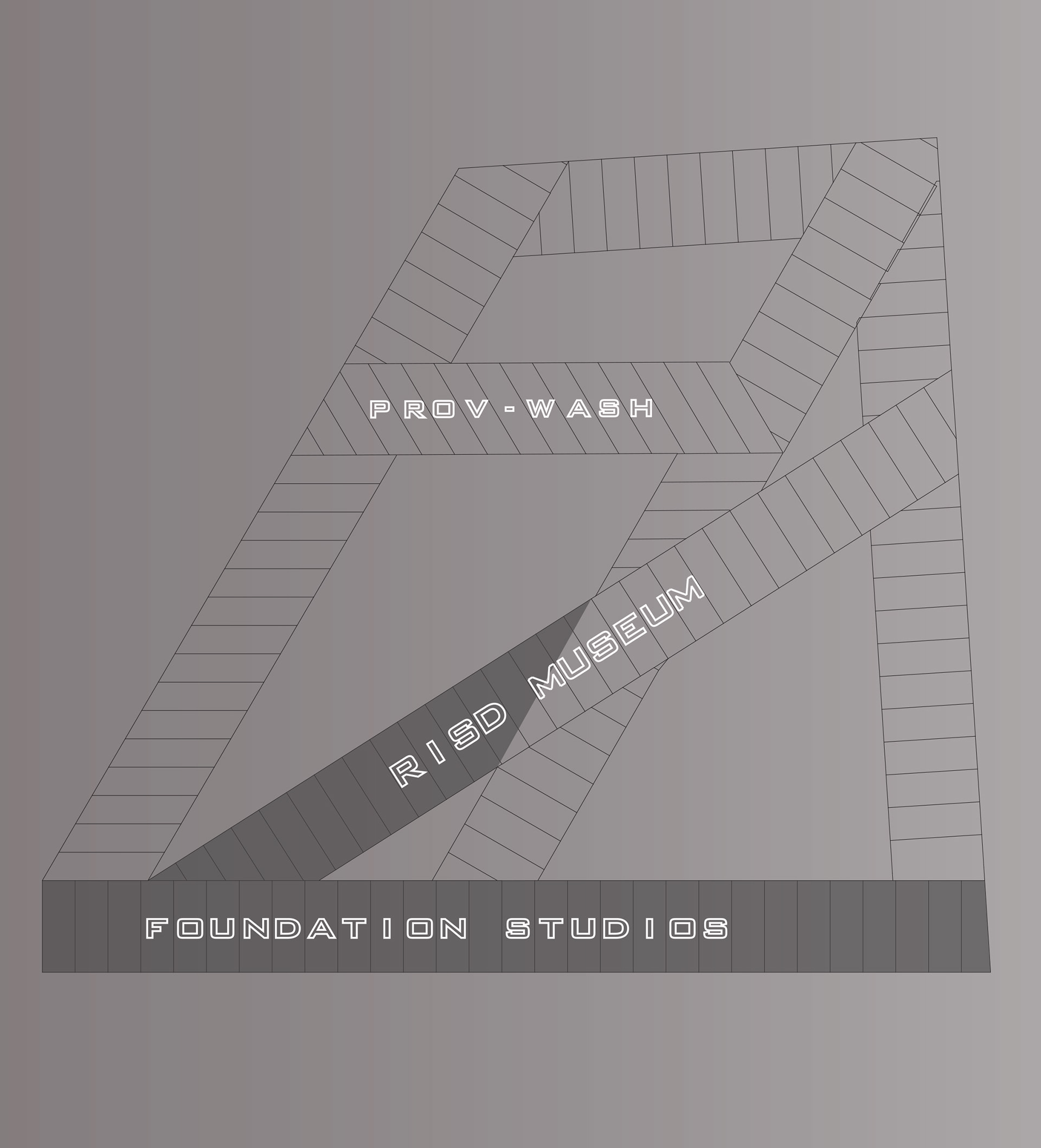
Process Casts
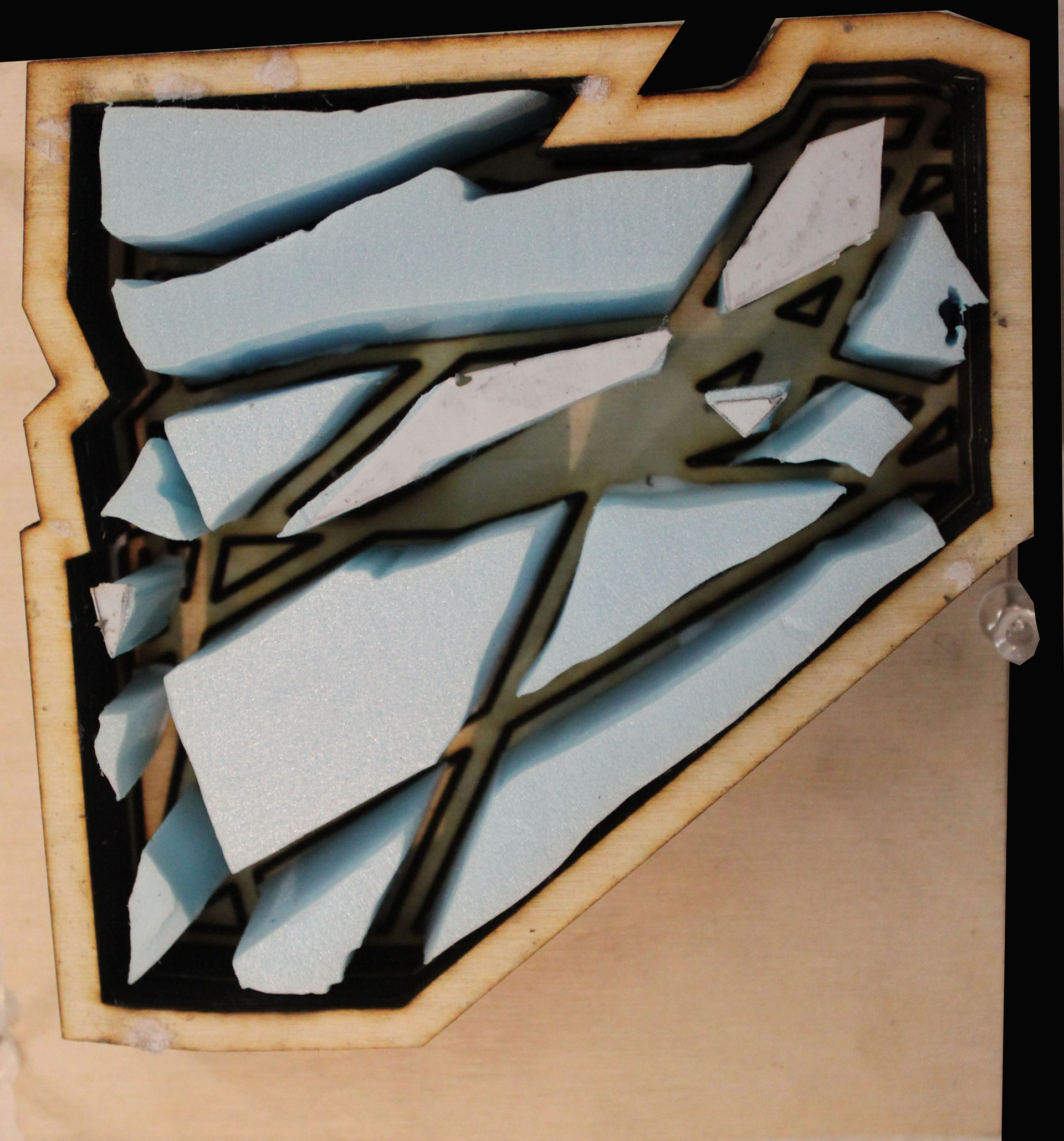
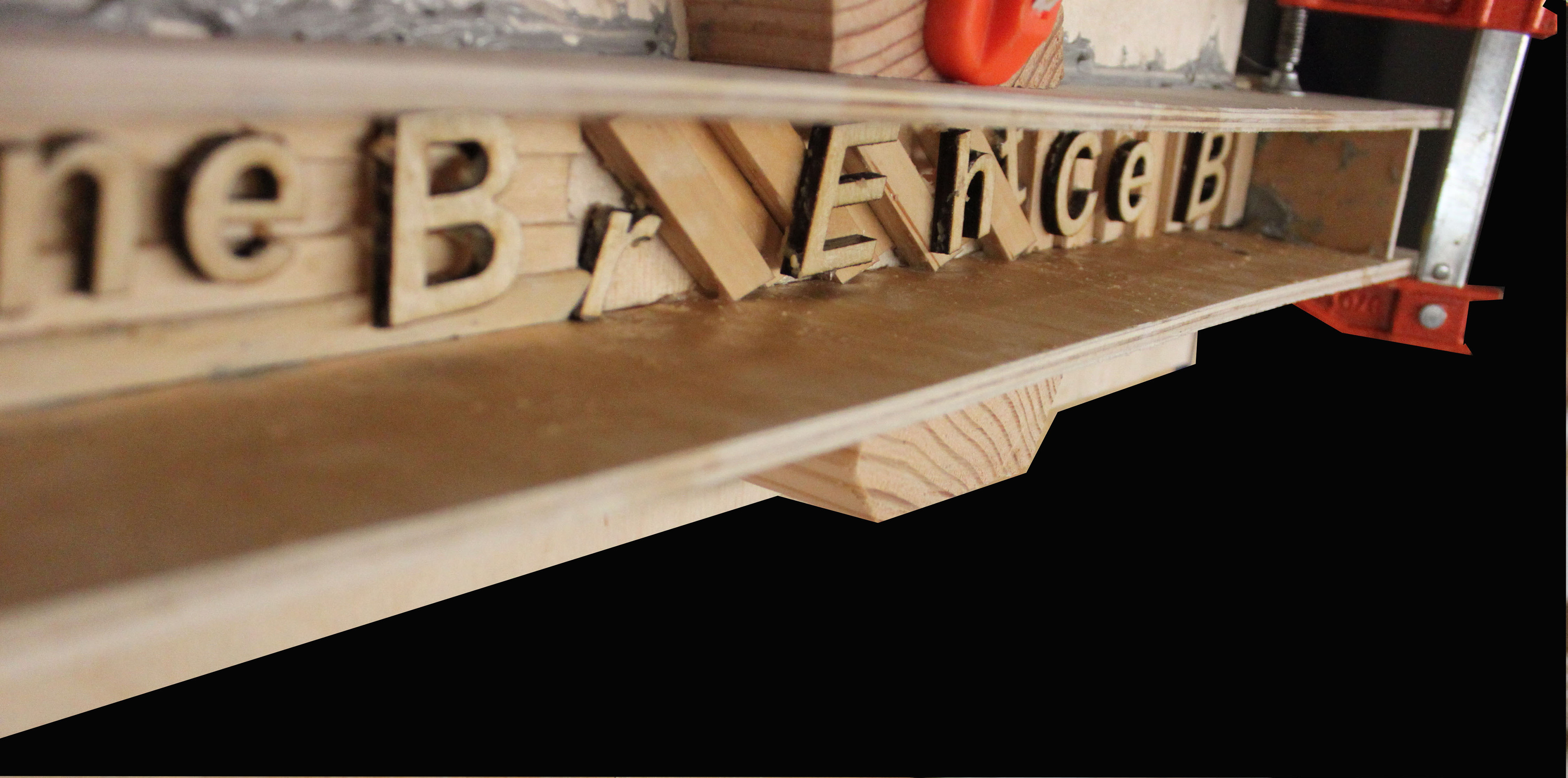

Final Cast
Cast build out of wood, using wax as mold release and wire mesh for structure.
Final Cast Concrete
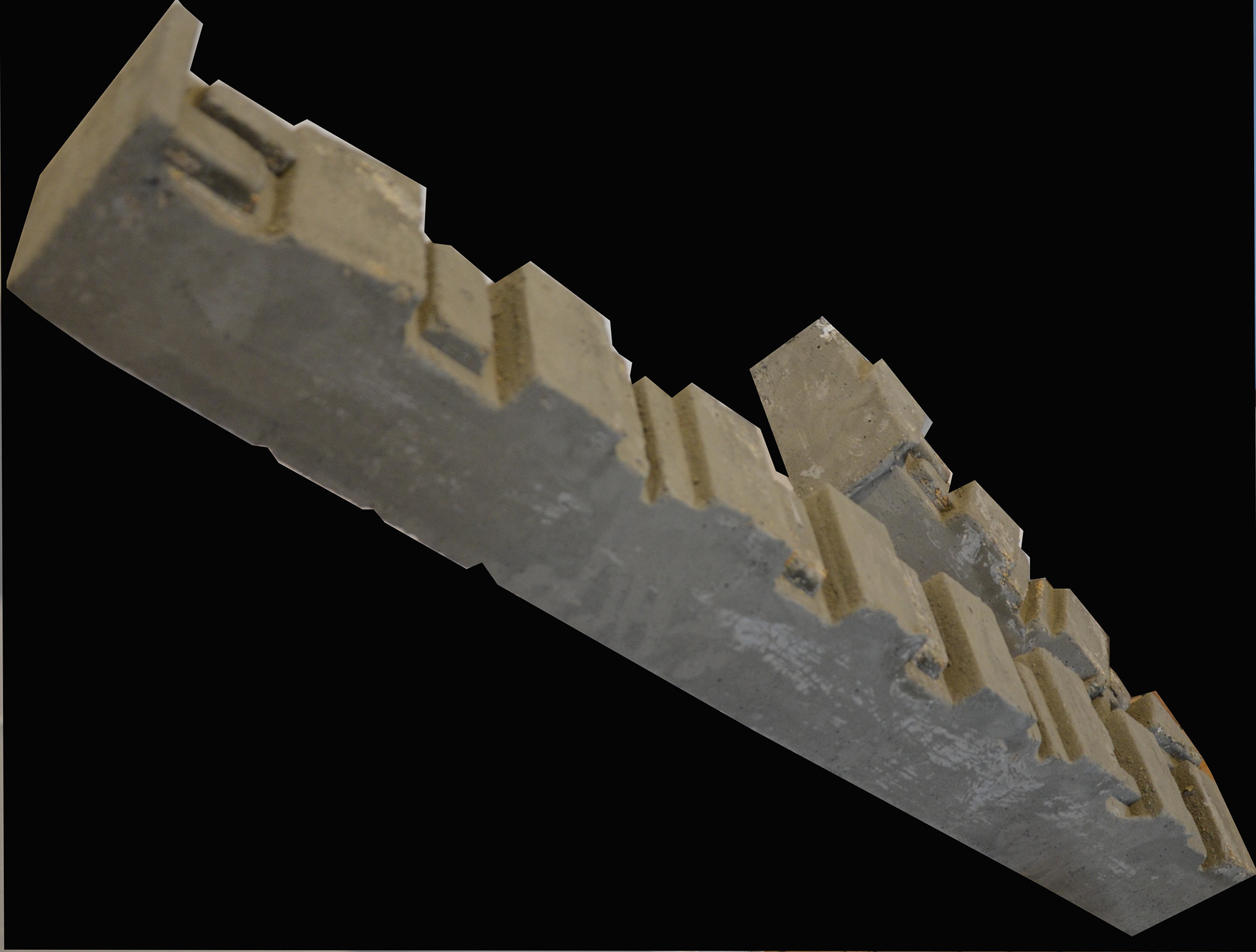

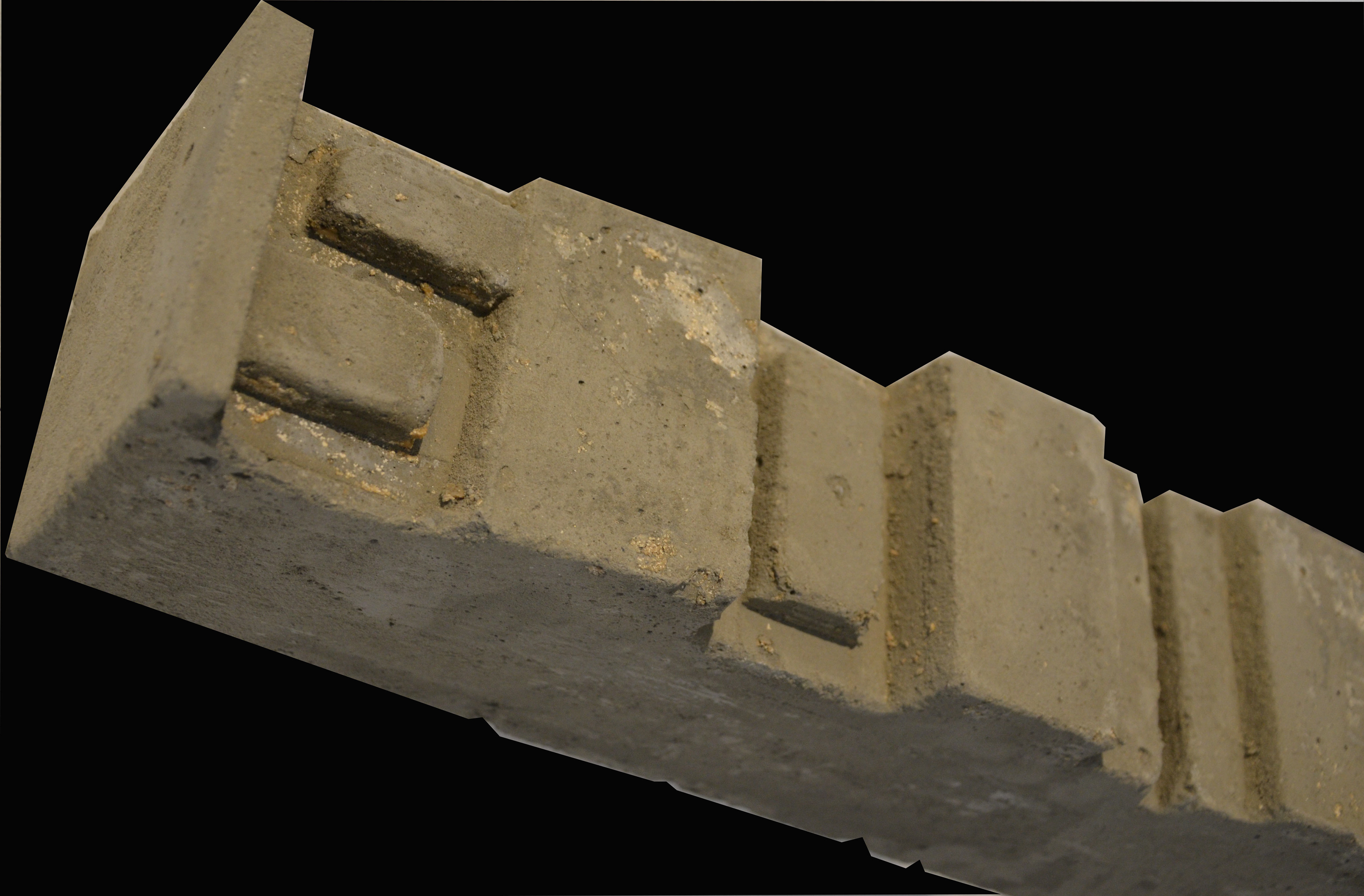
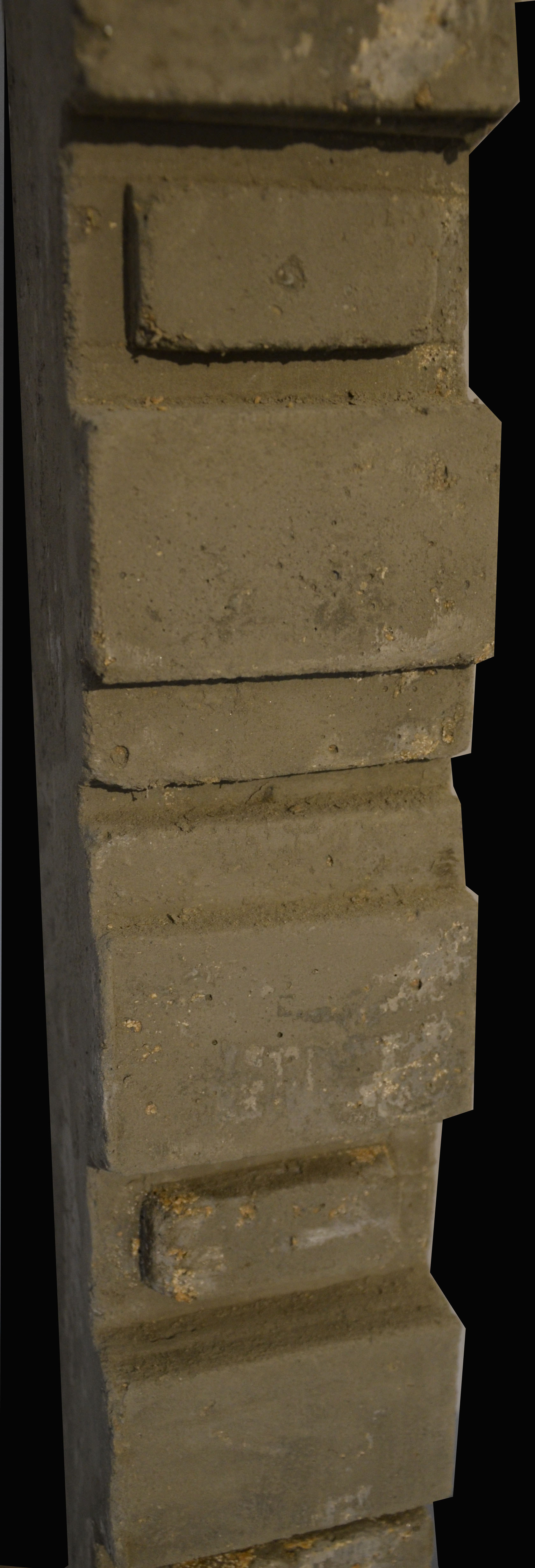
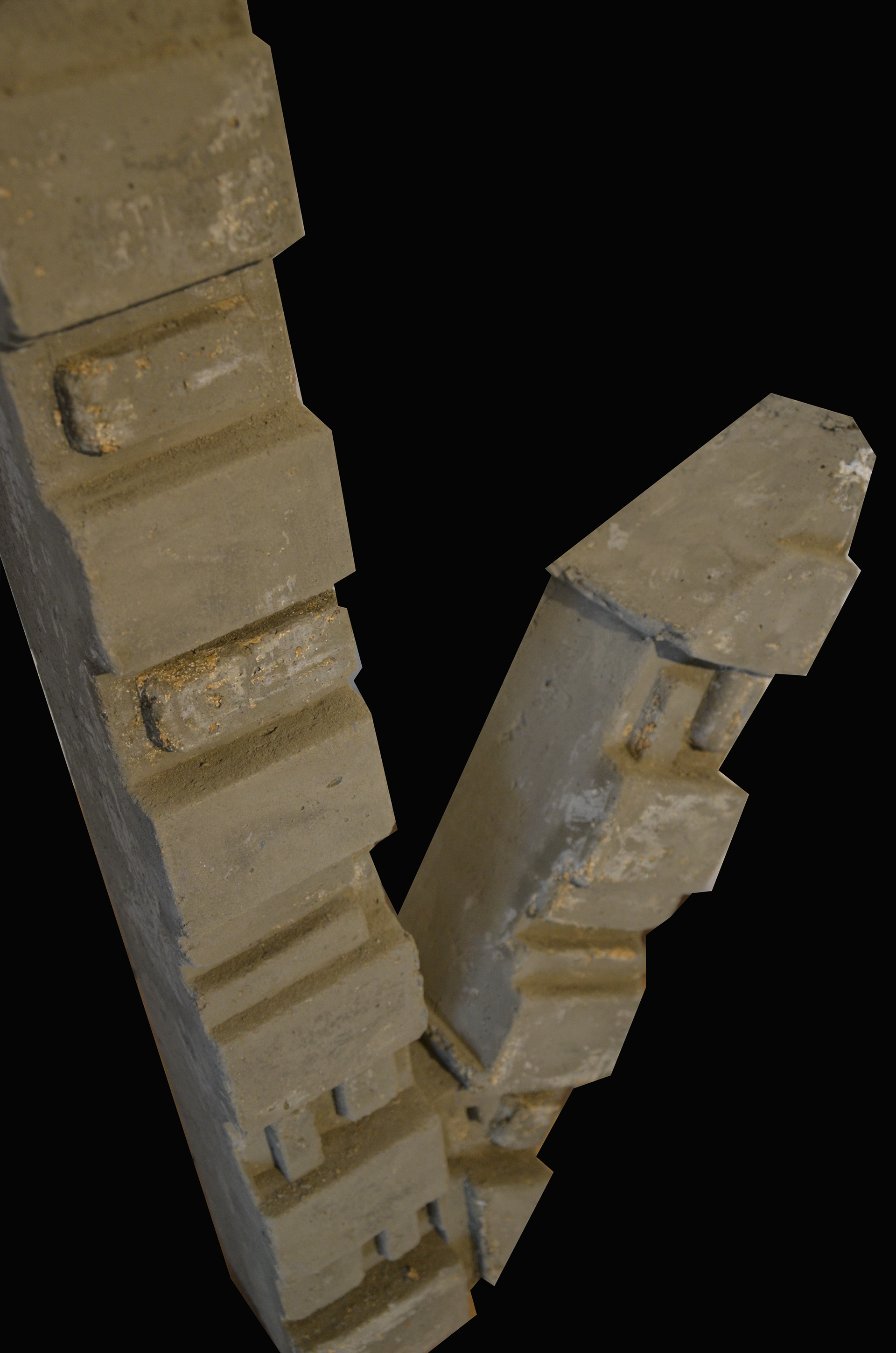
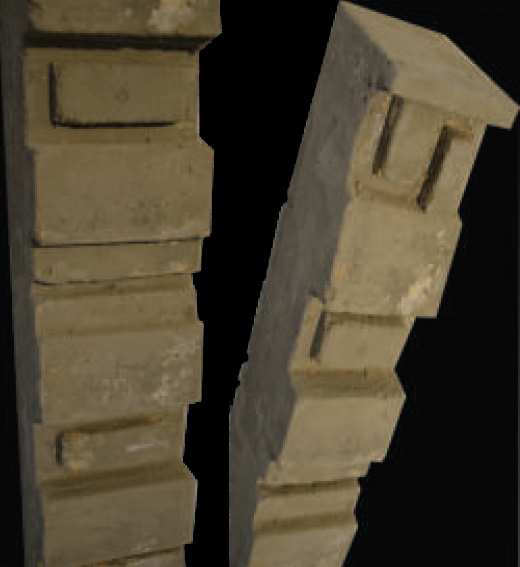
Renderings
