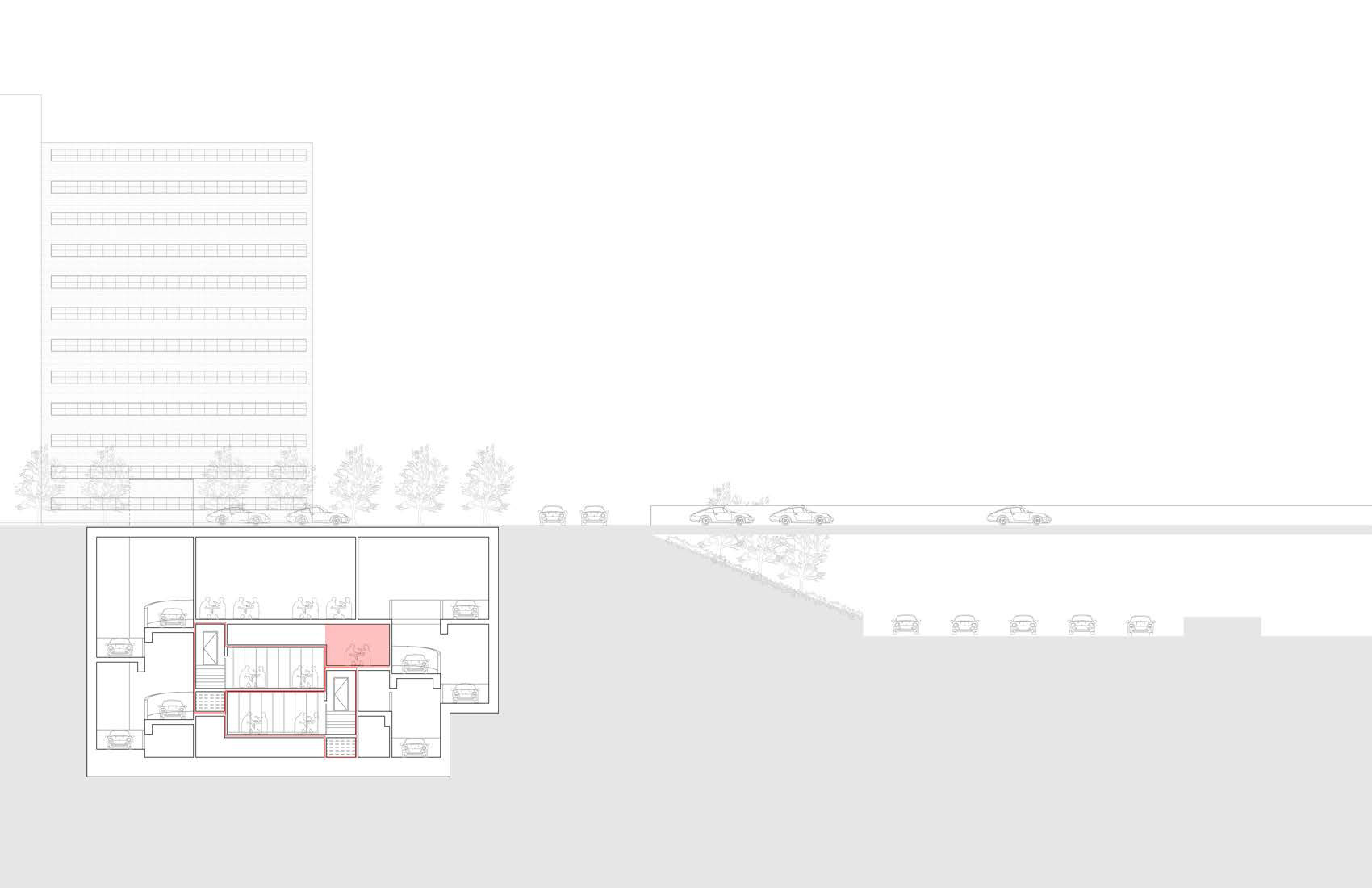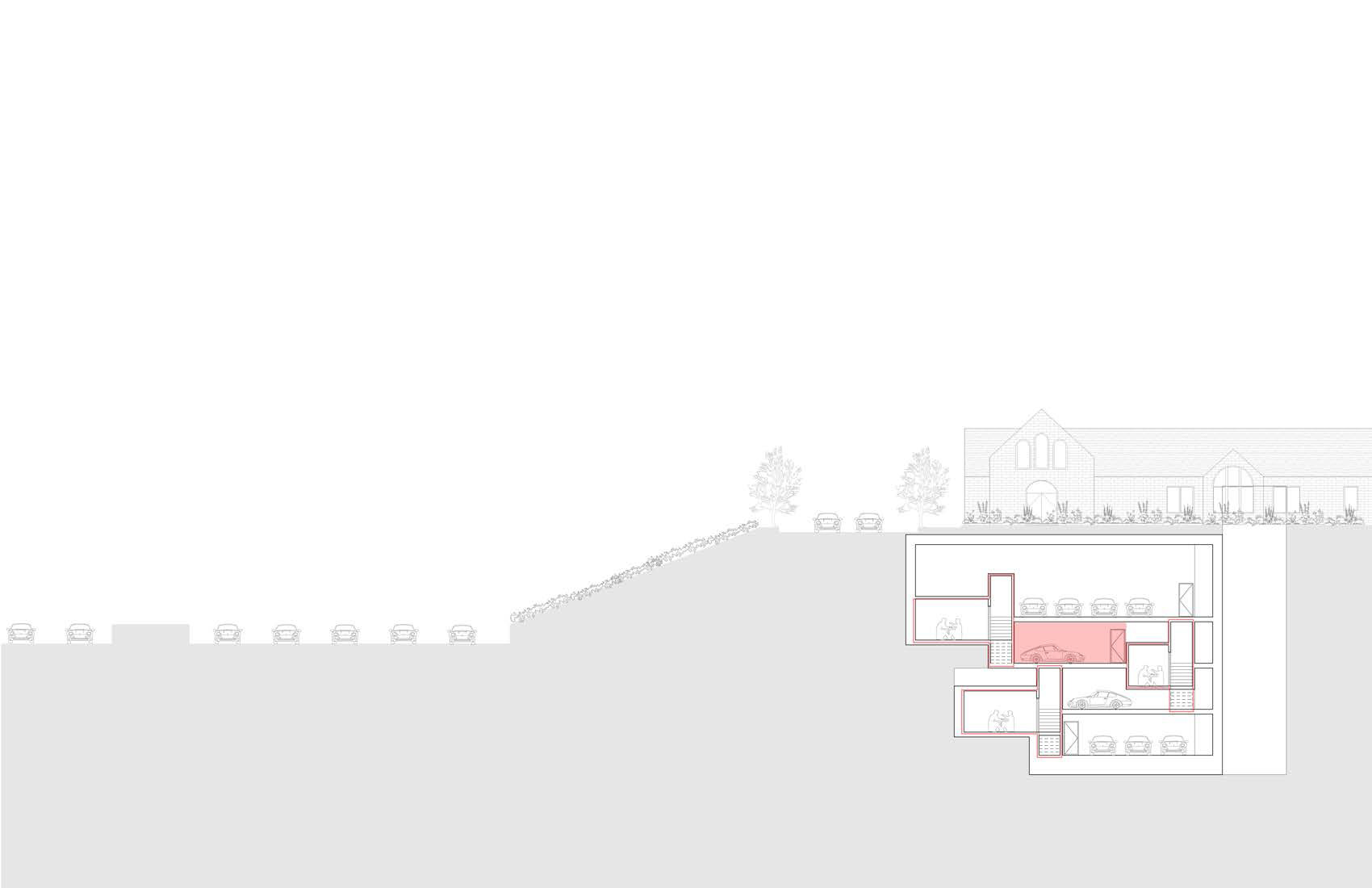Content and Container
This Particular studio was based in Cathedral Square, Providence, Rhode Island.
This forgotten plaza was designed by starchitect I.M Pei. However the vision that he had for this
particular plaza was not conducted as planned, and now the site remains unoccupied, acting as
shelter to homeless people ,and as a parking space for the the nearby cathedral during Sunday mass.
After studying the site intensively we discovered the main stakeholders: the drivers.
And came to a conclusion that the only way this site can be revived is by adding additional program
that would consolidate the drivers along with the pedestrians, adding new life to this site.
As a challenge in terms of designing we were also handed over three architectural marvels , that
would act as precedents to our design strategy . In the case of my group we were given: Cannaregio
by Peter Eisenman, Phillips Exeter Academy Library by Louis Kahn and The Nine Houses project by Raimund Abraham.
Collage
Introducing are precedents for this project : Cannaregio by Peter Eisenman, Phillips Exeter Academy Library by
Louis Kahn and The Nine Houses project by Raimund Abraham.
Site
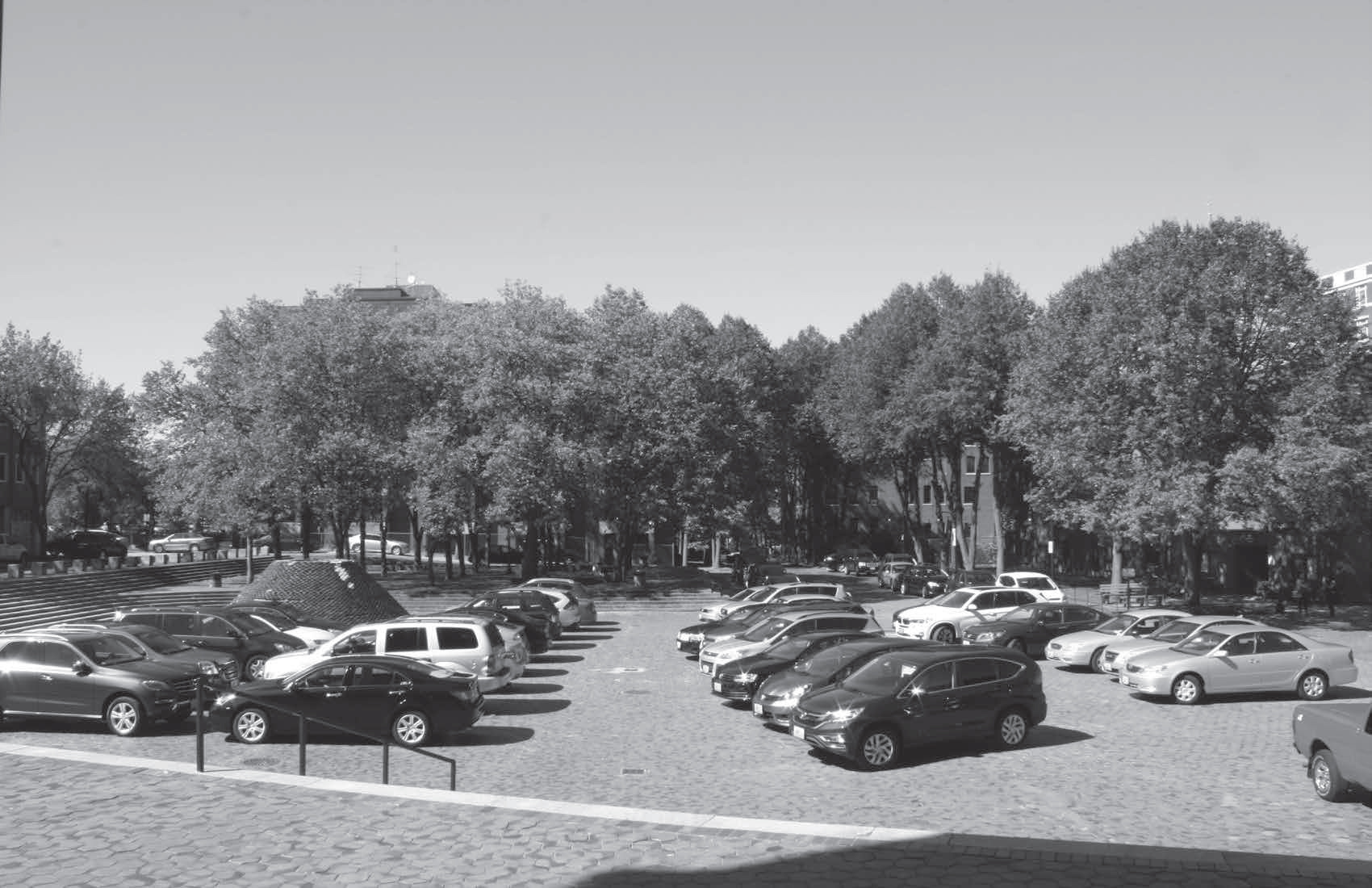


As an initial study for this project we studied Providence Rhode Island:
This drawing highlights all the parking lots in the city, including the ones within the site.
Site
Cathedral square; Focusing here on the building enclosures, and the various zones of parking.
Concentrating on 3 zones within the site, which will be architecturally redeveloped
keeping in mind the site conditions and the stakeholders :
Drivers
Stakeholders
By removing all parking spaces and consolidating them, the site is reframed to provide a
potential connection to Providence. Restricting the flow of vehicular traffic within the site
requires the following gestures: ascension, elevation, and excavation. Each zone accounts all
the existing parking spaces with [x] programs to reinforce the defined gestures.
1) The traffic is guided towards a spiral ramp to occupy the rooftop of nearby context.
2) Vehicular traffic is separated with ascending ramps to high rise retail.
3) The flow of traffic is dispersed by entering an underground program
Sampling Project
Content
9 Houses Triptych by Raimund Abraham
Content
Cannergio by Peter Eisenman
Content
Phillips Exeter Academy by Louis Kahn
Content
Zone 1 : Elevation Plant Nursery
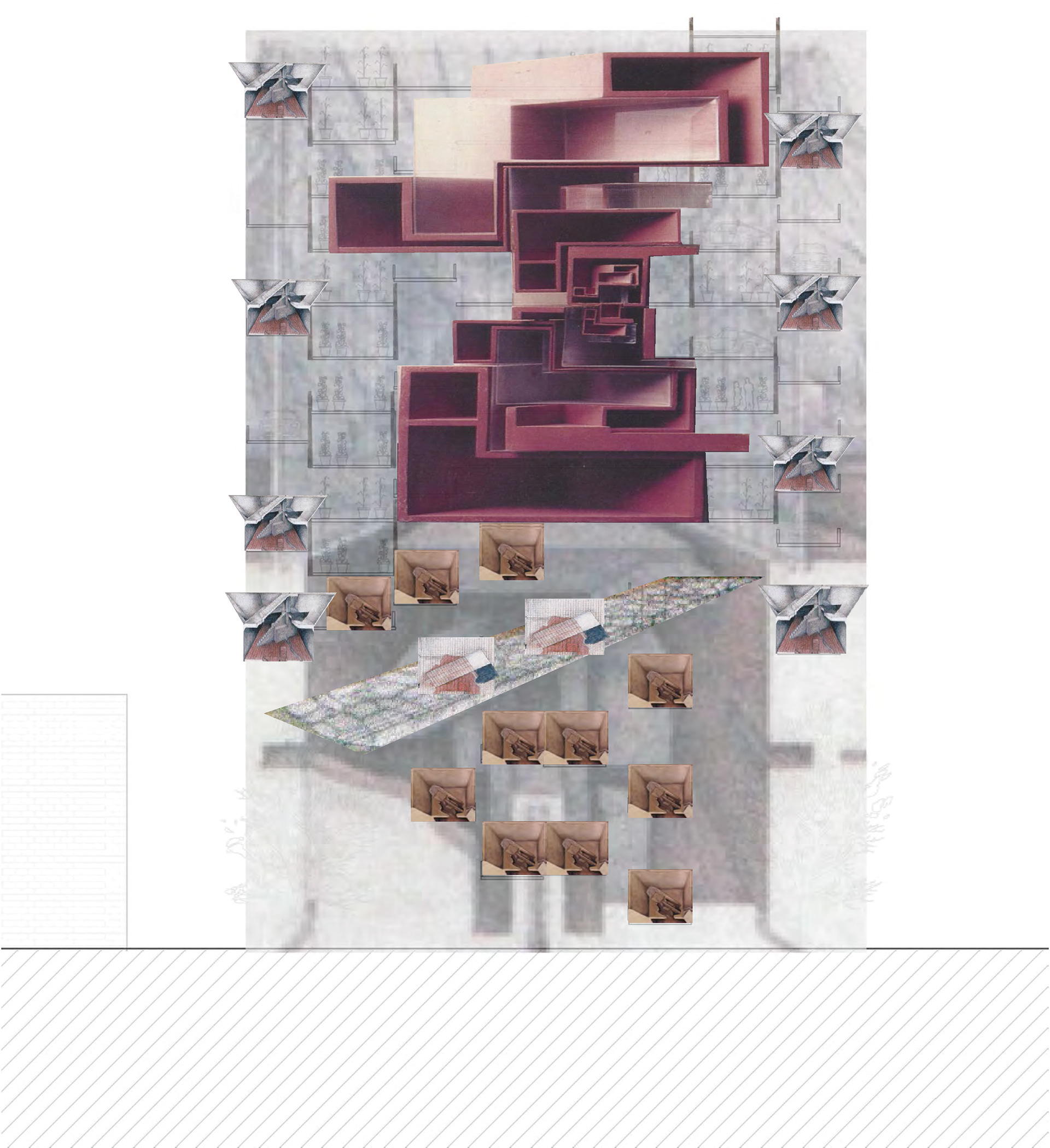

Micro Analysis : Plant Nursery
Plant Nursery
Elevation designed keeping in mind the plants that would help clean the air ,from car pollution.
Zone 1: Plant Nursery Elevation
Area: 10,200SF (32000 SF)
Public Parking Space: 370
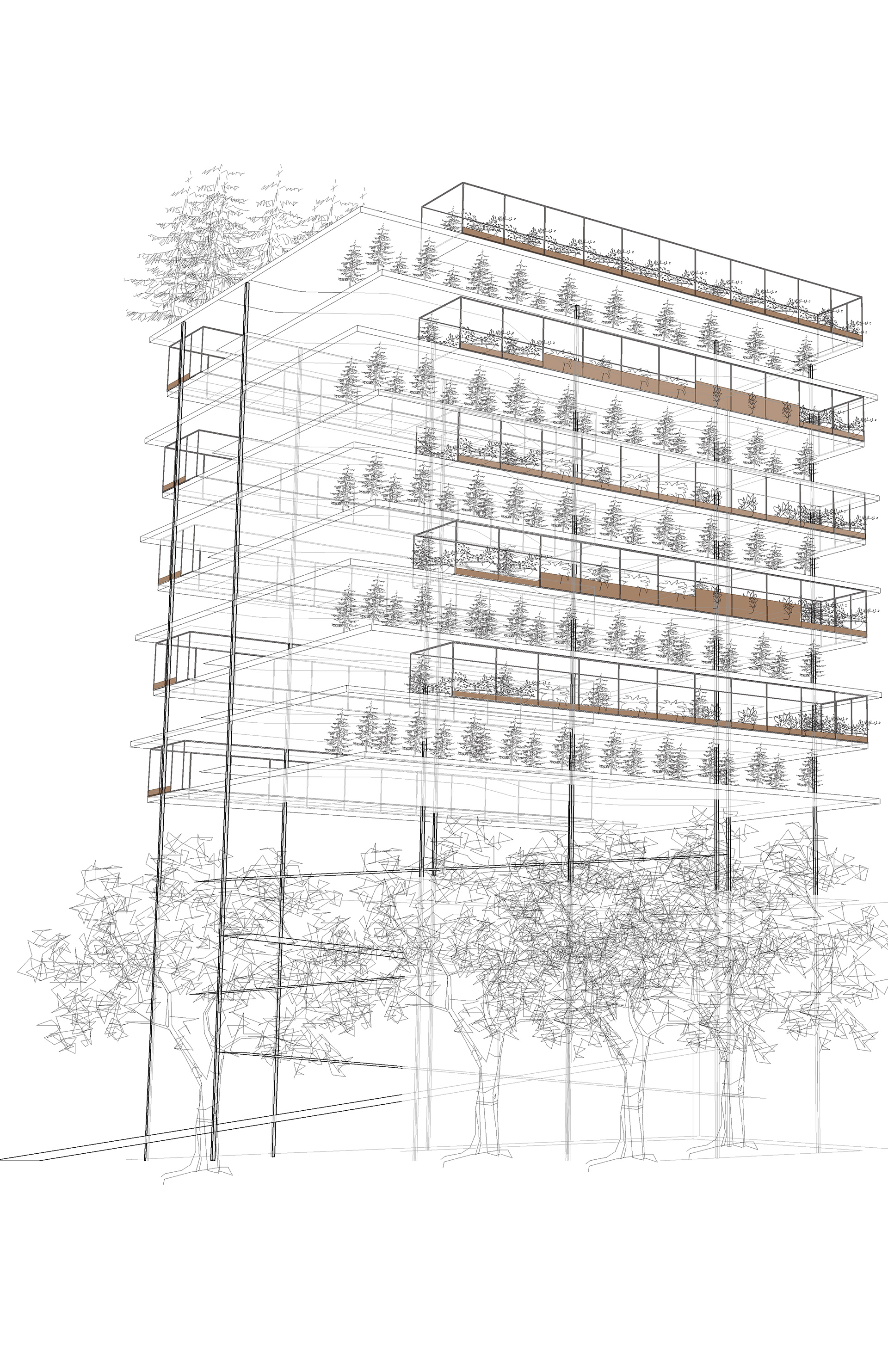
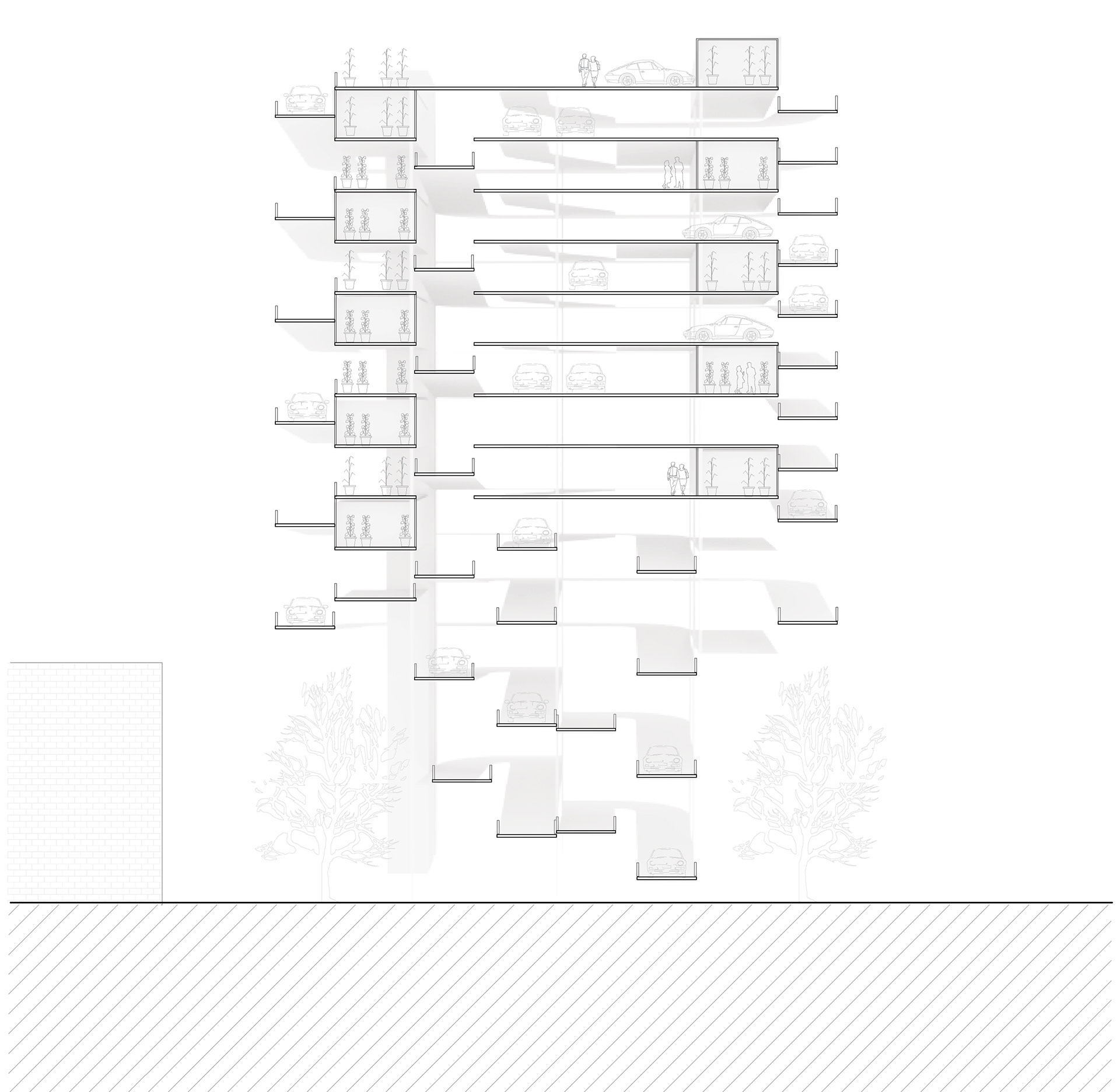
Content
Zone 2: Mechanic Shop Ascension


Zone 2: Mechanic Shop Ascension
Area: 7,500SF (42000 SF)
Public Parking space :100
Micro Analysis: Mechanic Shop
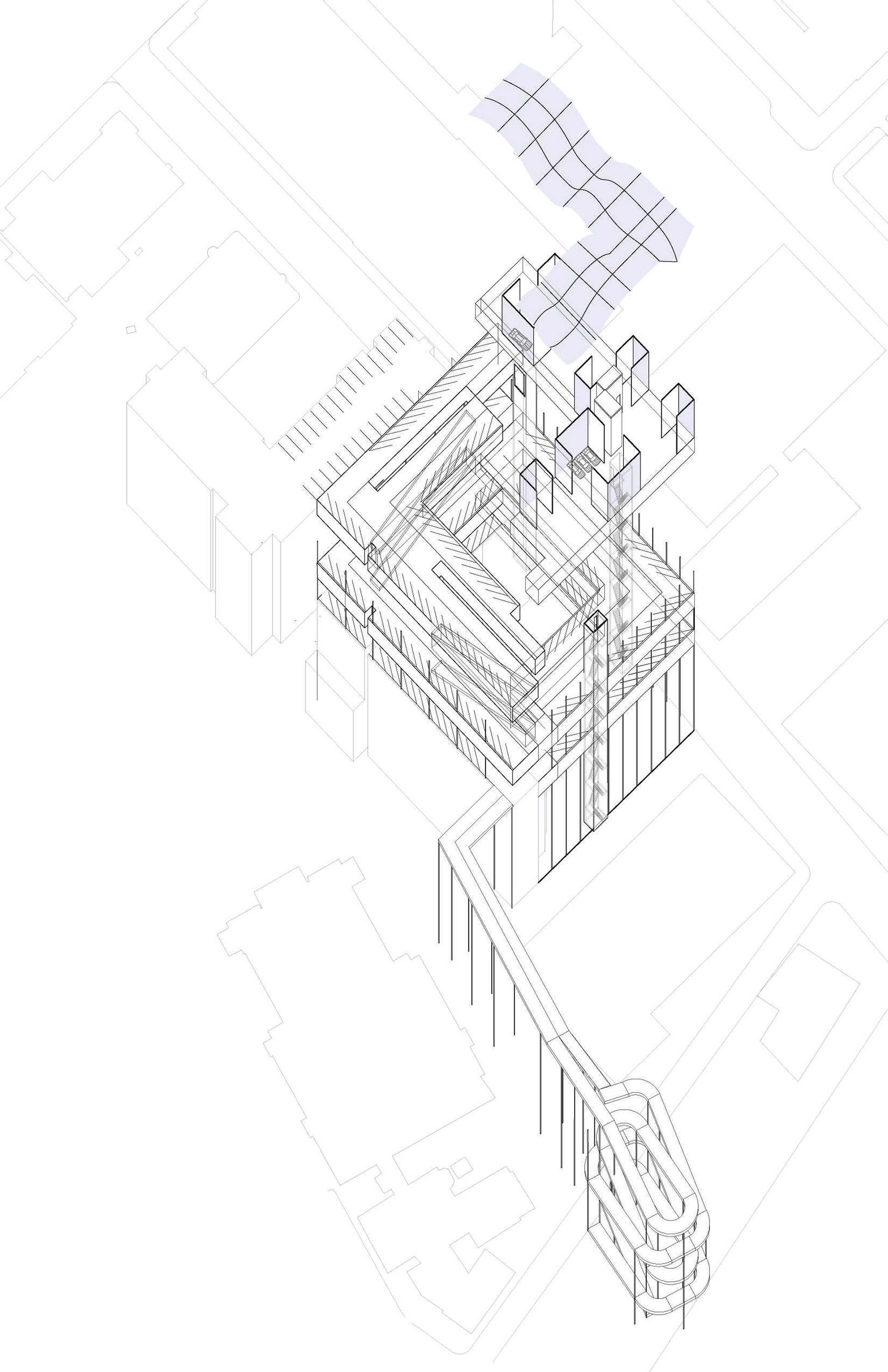
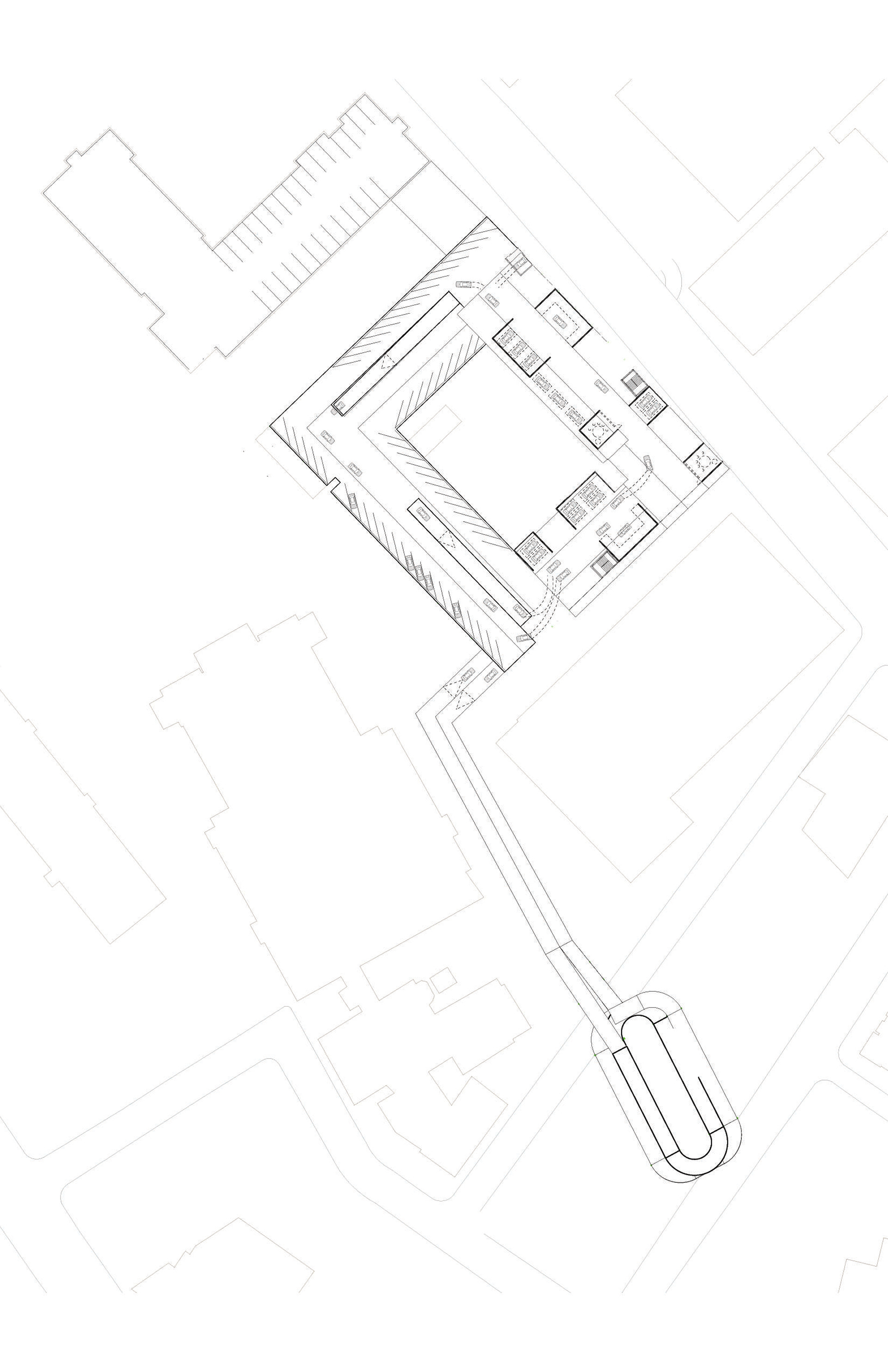
Content
Zone 3: Descend Casino

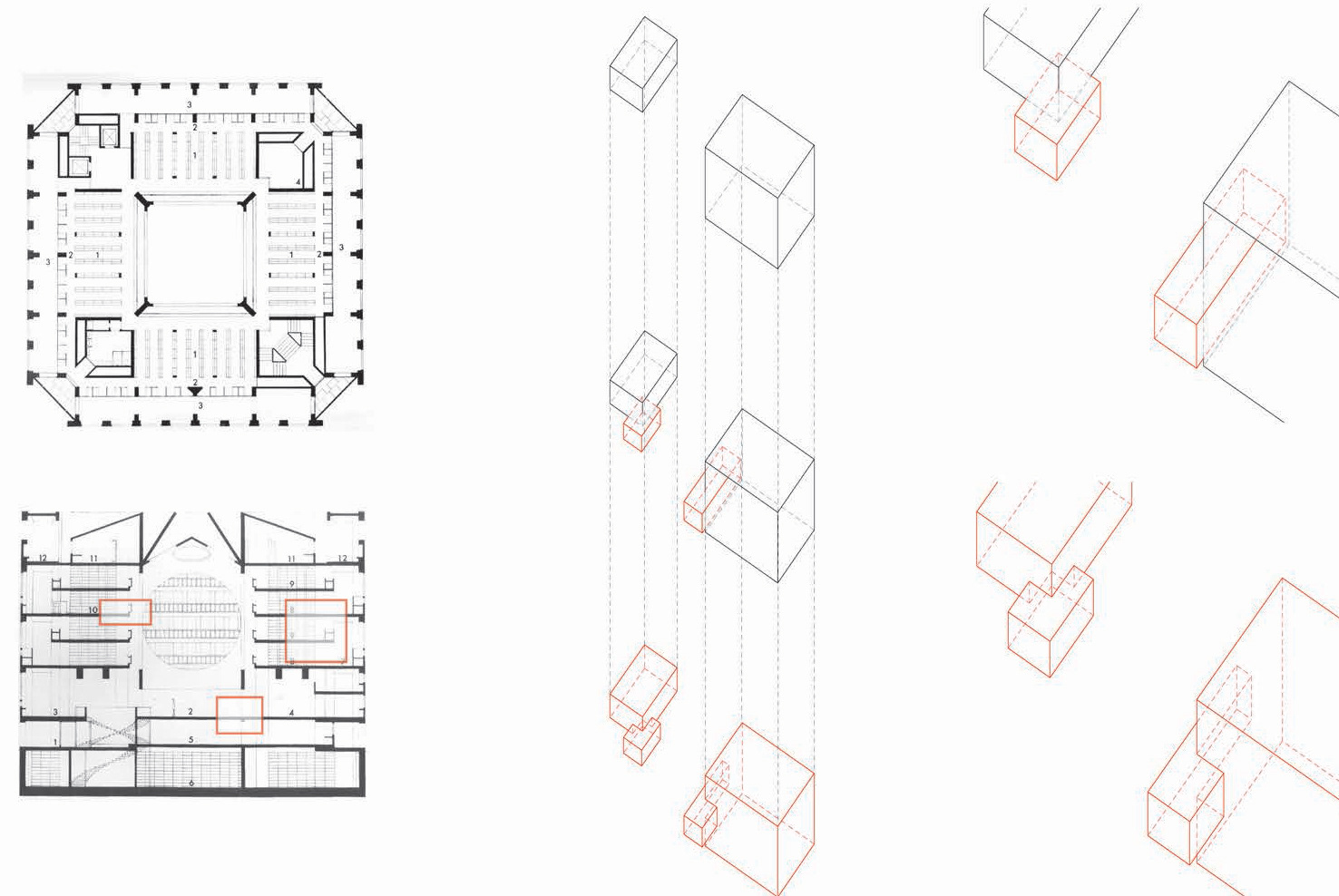
Micro Analysis : Casino
Zone 3: Casino Excavation
Area: 1000SF (13000 SF)
No Public parking
Using the principal of The Exeter Library the casino was designed in way that the public and private spaces were completed separated. The highlighted spaces are the private rooms that could only be accessed by people who wanted to play privately.
