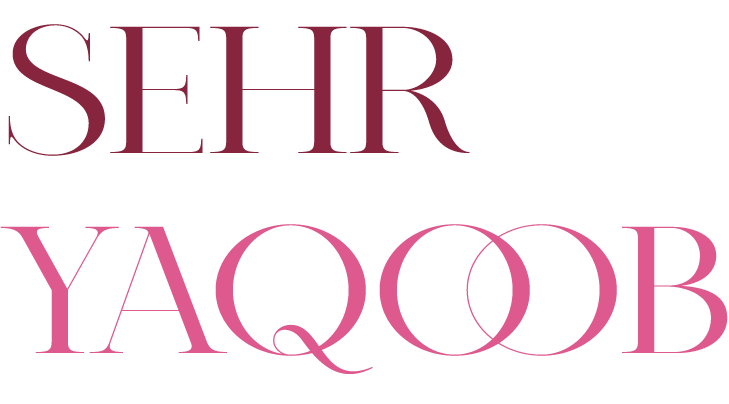105 Wickenden Street
A group project aimed at programming this site. This site is located in Providence, Rhode Island. The parcel is surrounded by roads on all four sides with highway access on two sides. It is also easily accessible to both a commercial area (Wickenden street) and
a residential neighborhood. Our group decided to program this site as a mixed use building with office spaces on the top two floors and a gallery space on the bottom. As our site was receiving harsh sunlight, we drew inspiration from the Sanaa New Art Museum’s facade. Using that as a precedent we designed the building with a central atrium which dispersed light throughout the structure. It is a 3 story structure, with a total height of 50’ with the ground floor spanning 14’ Facade system: Framed Metal supporting structure.
Zoning Analysis
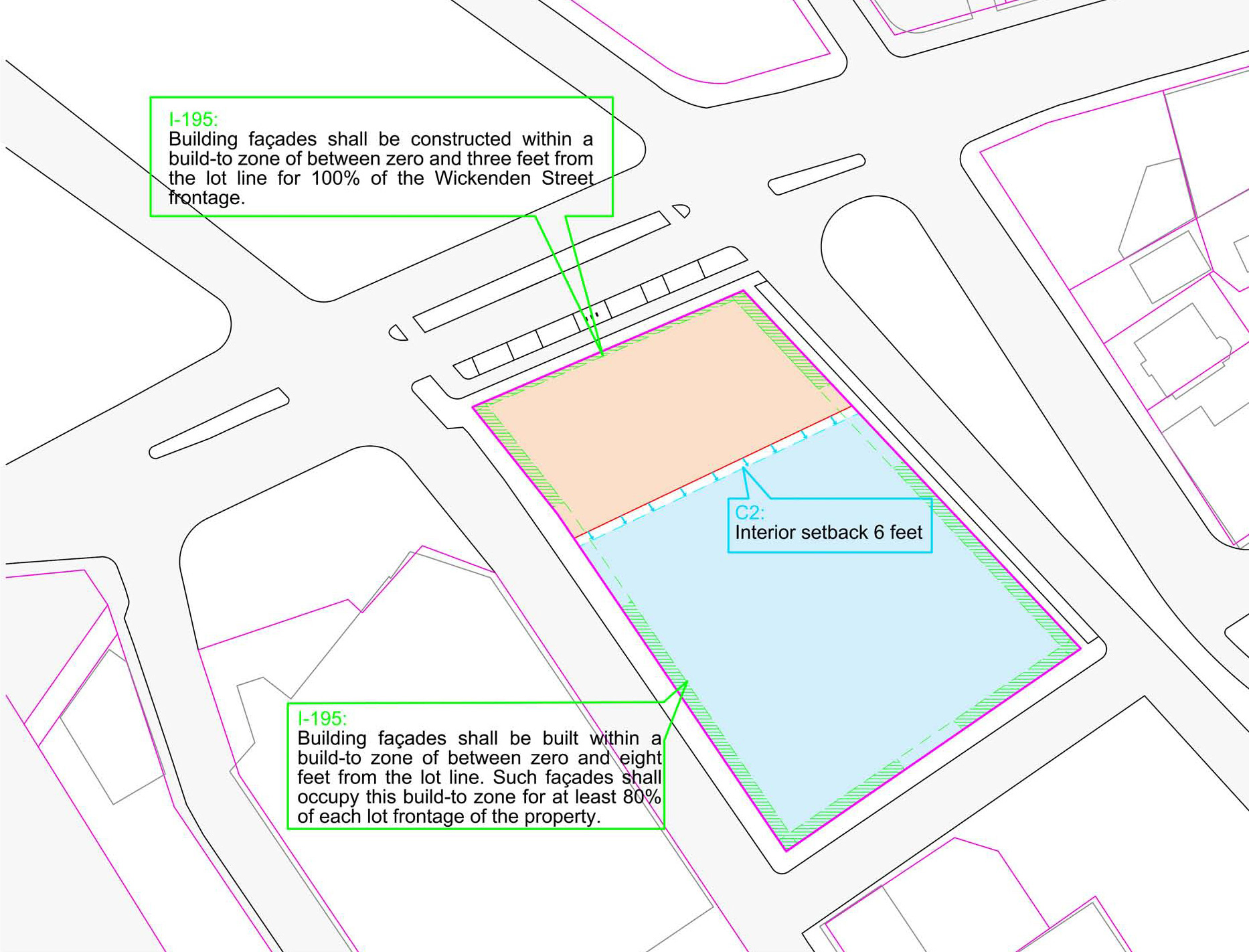

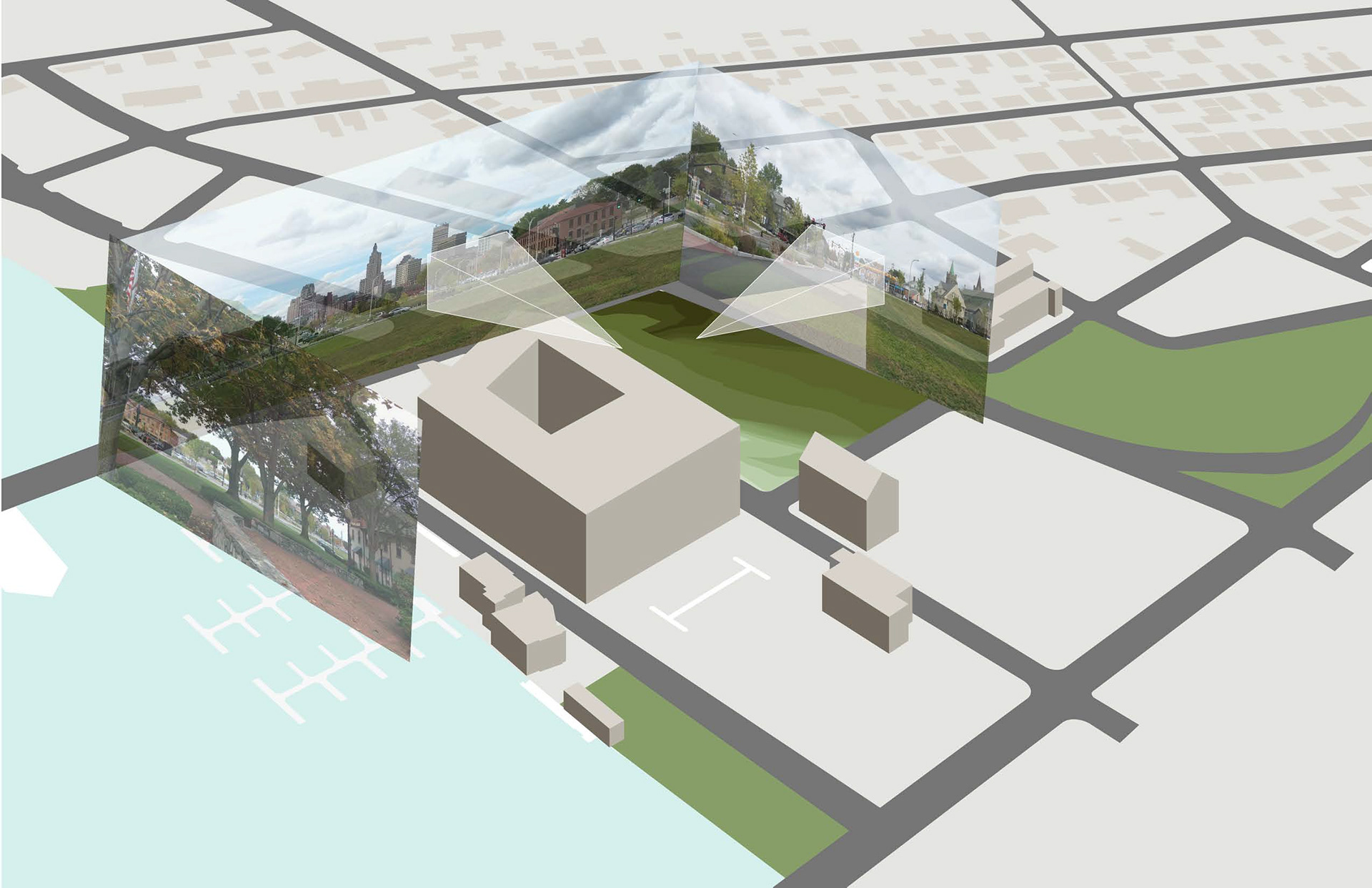
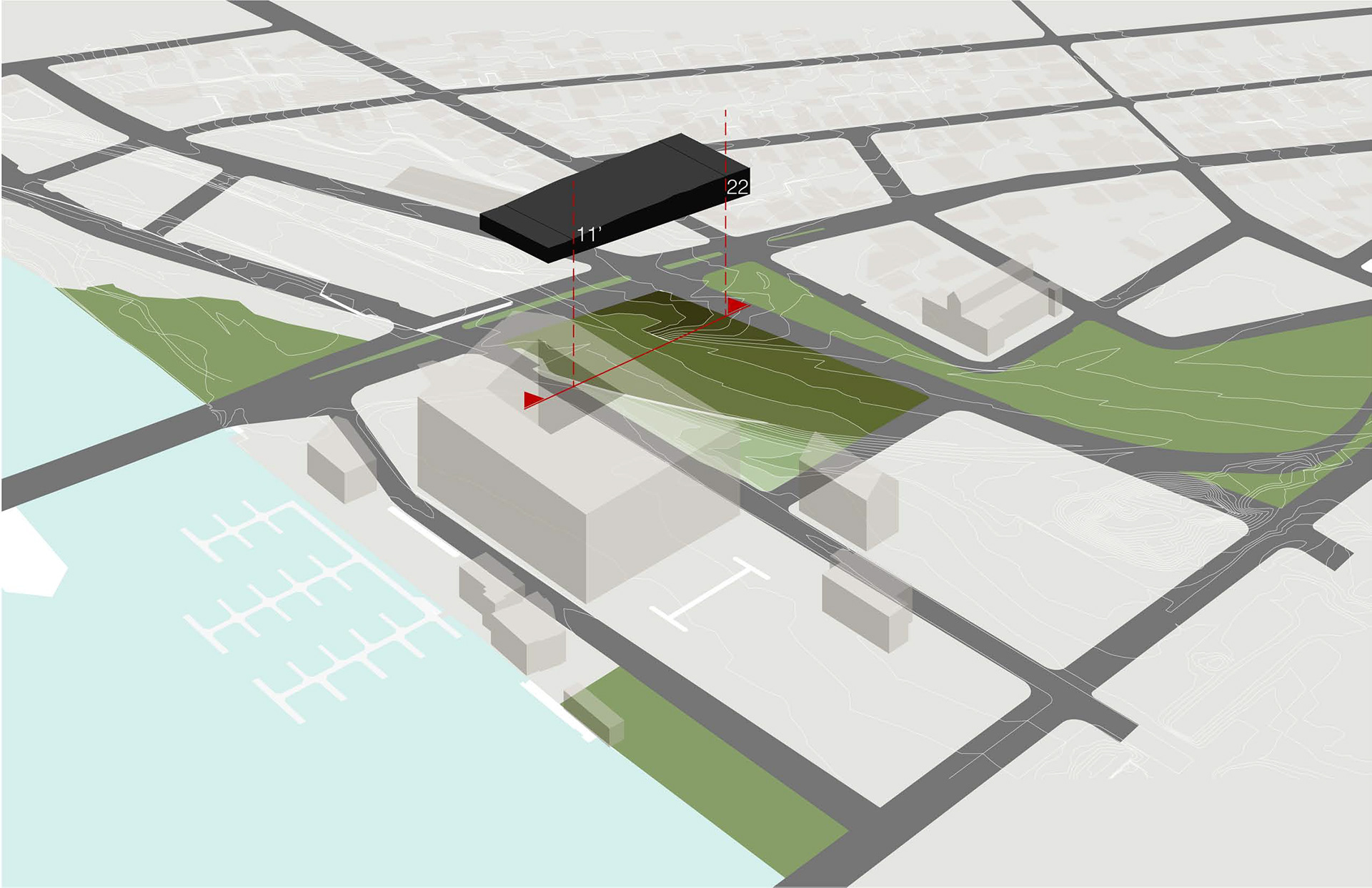
Vehicular Entry
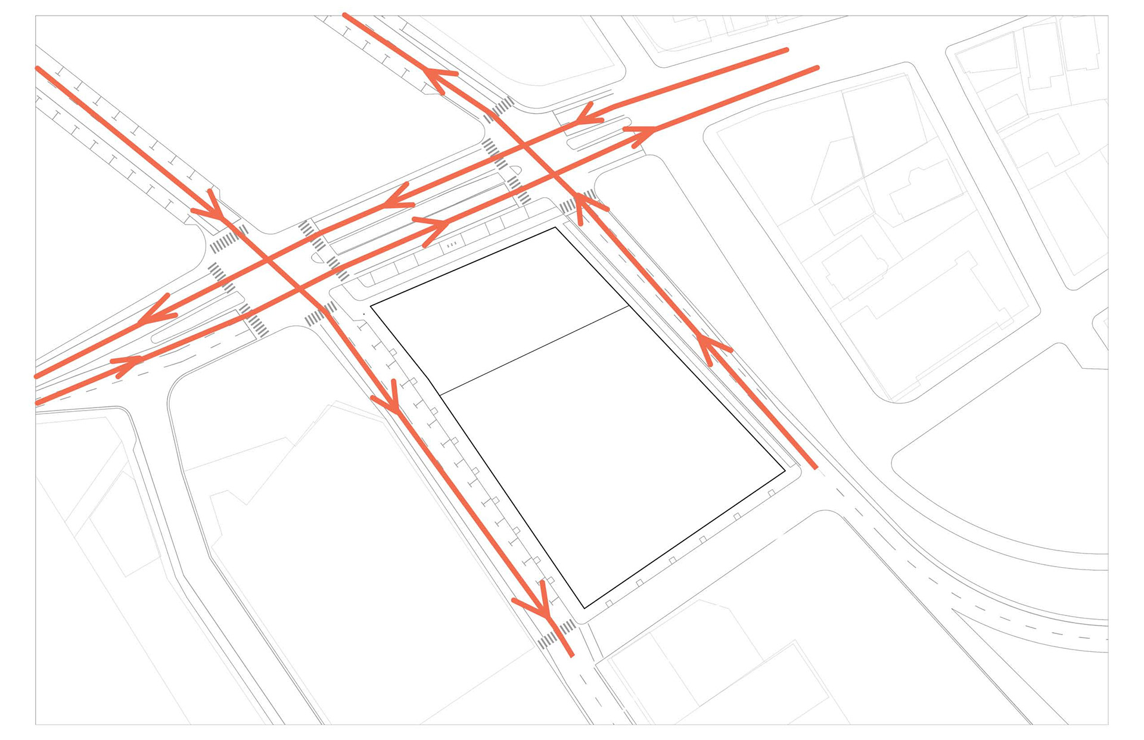
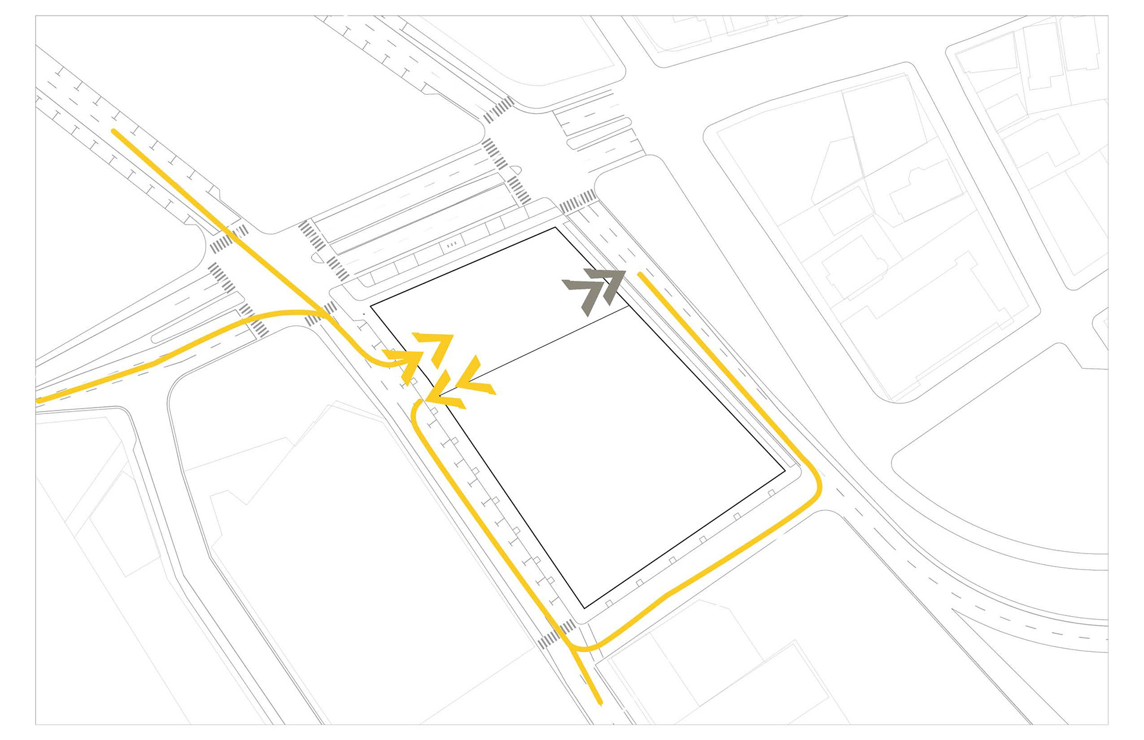
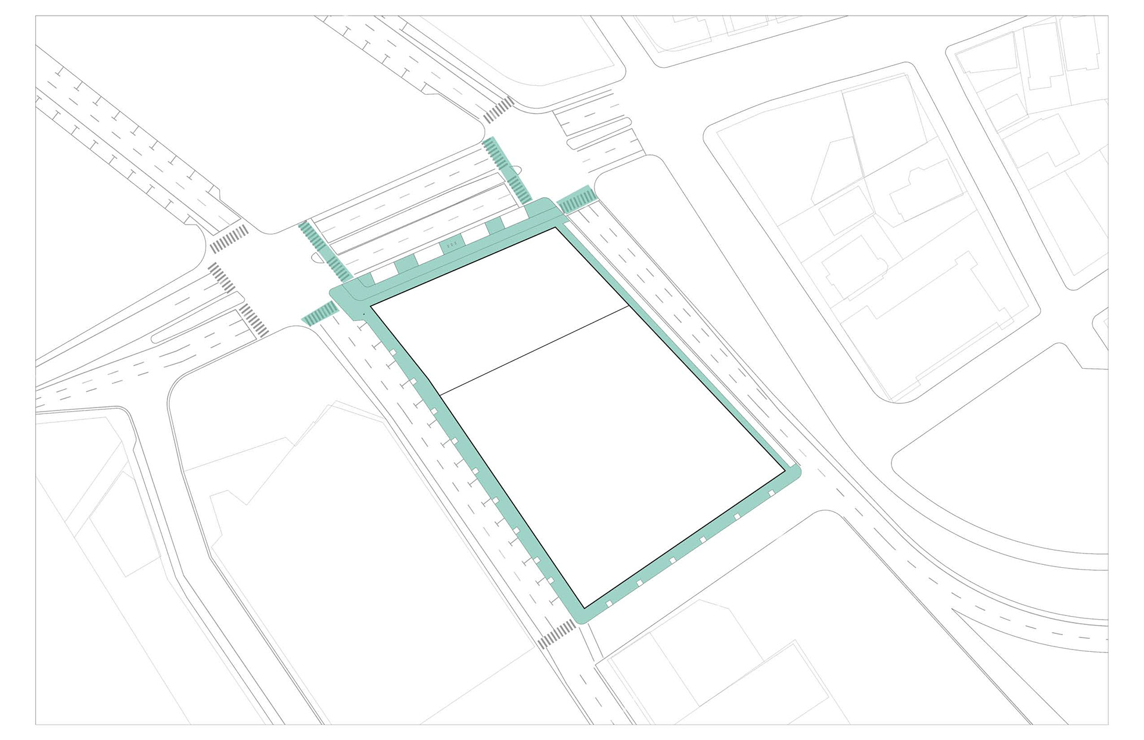

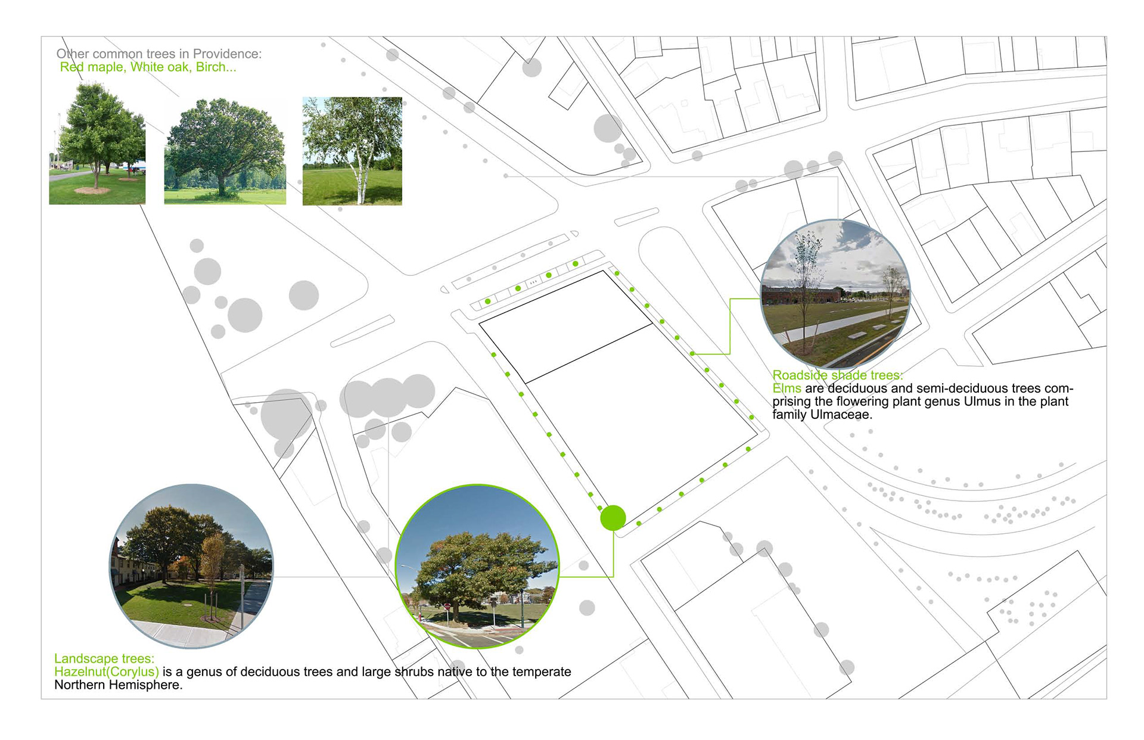
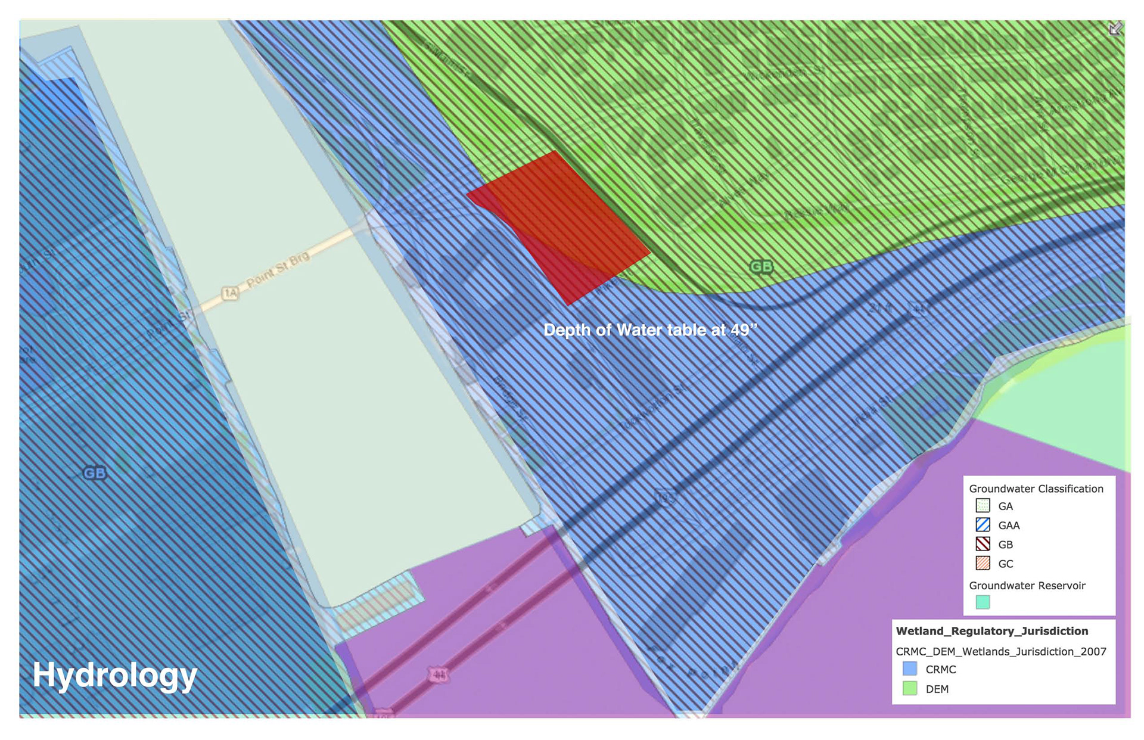
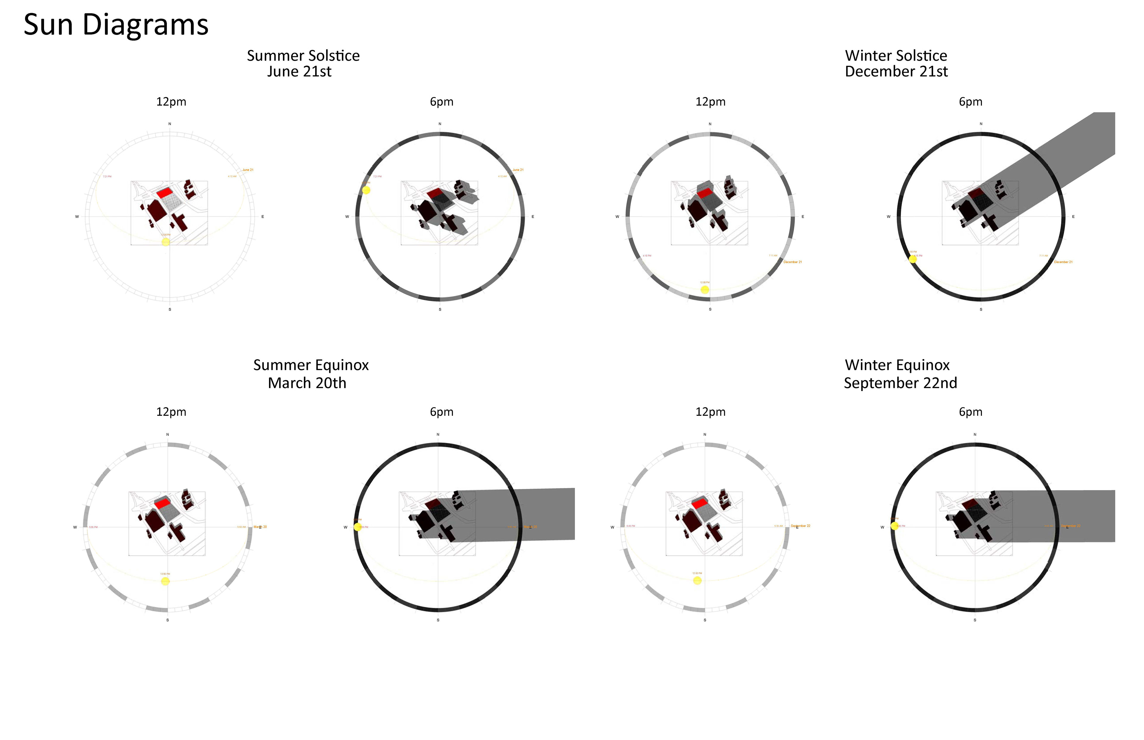
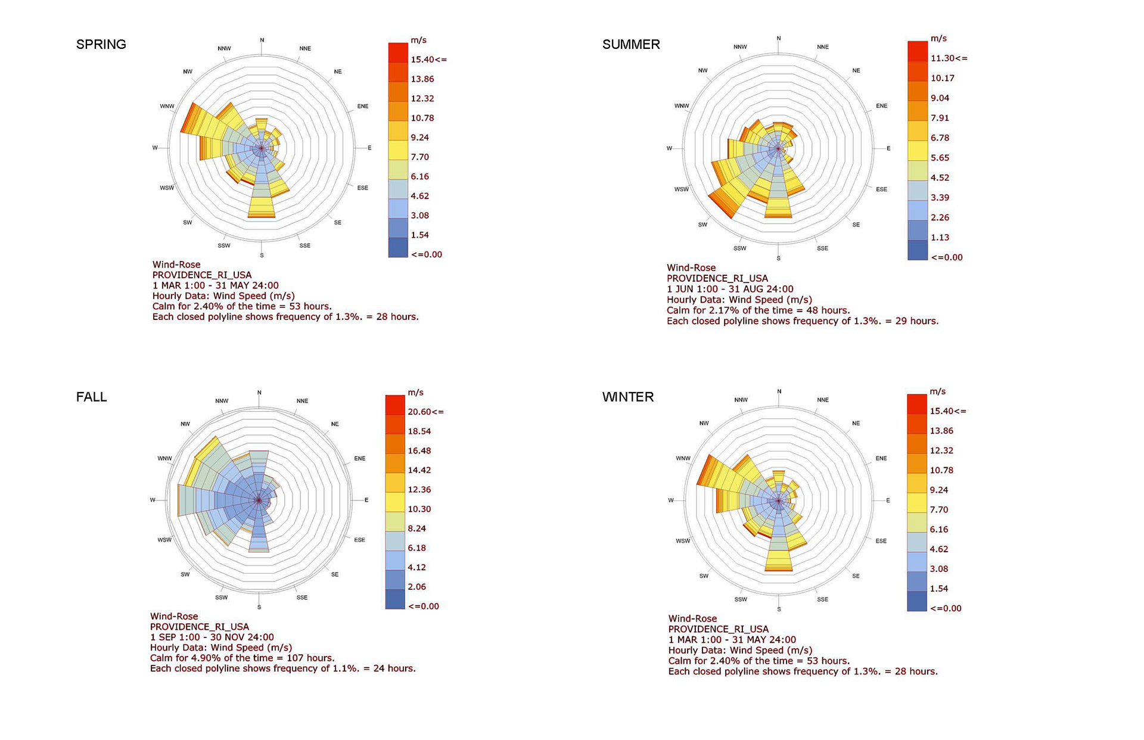
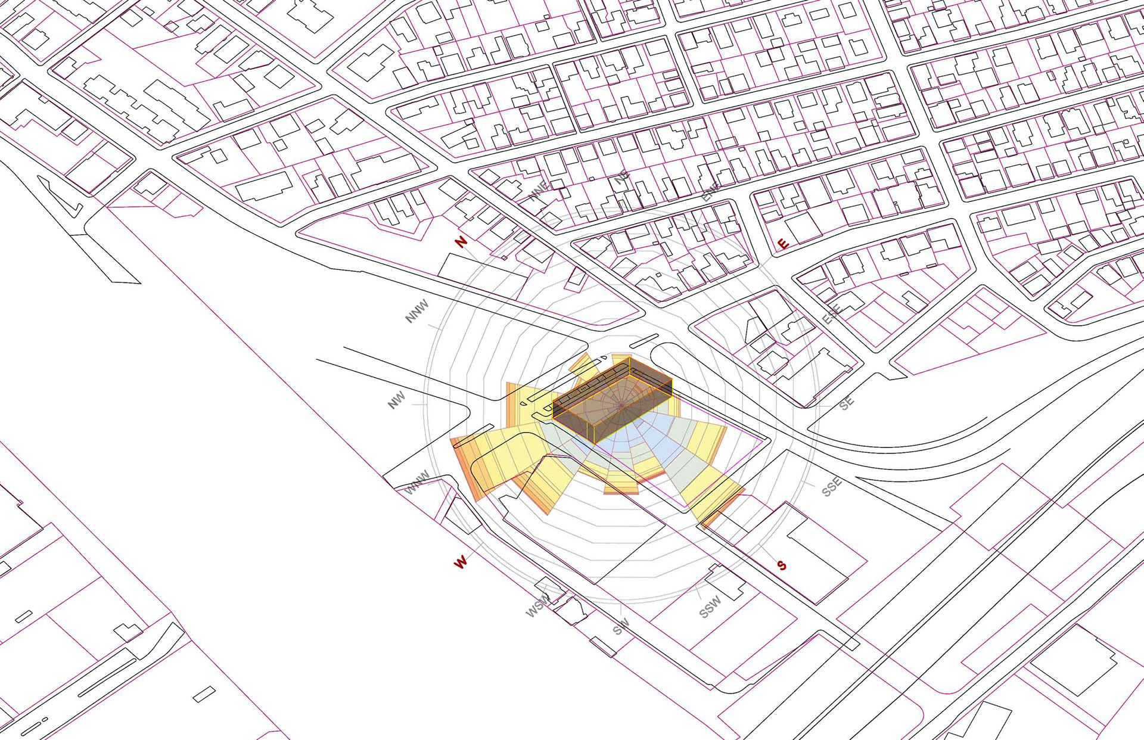
G-SERIES
Structural Axon
A-SERIES
North-Elevation
Building Sections
A-A
Section B-B
Wall Sections
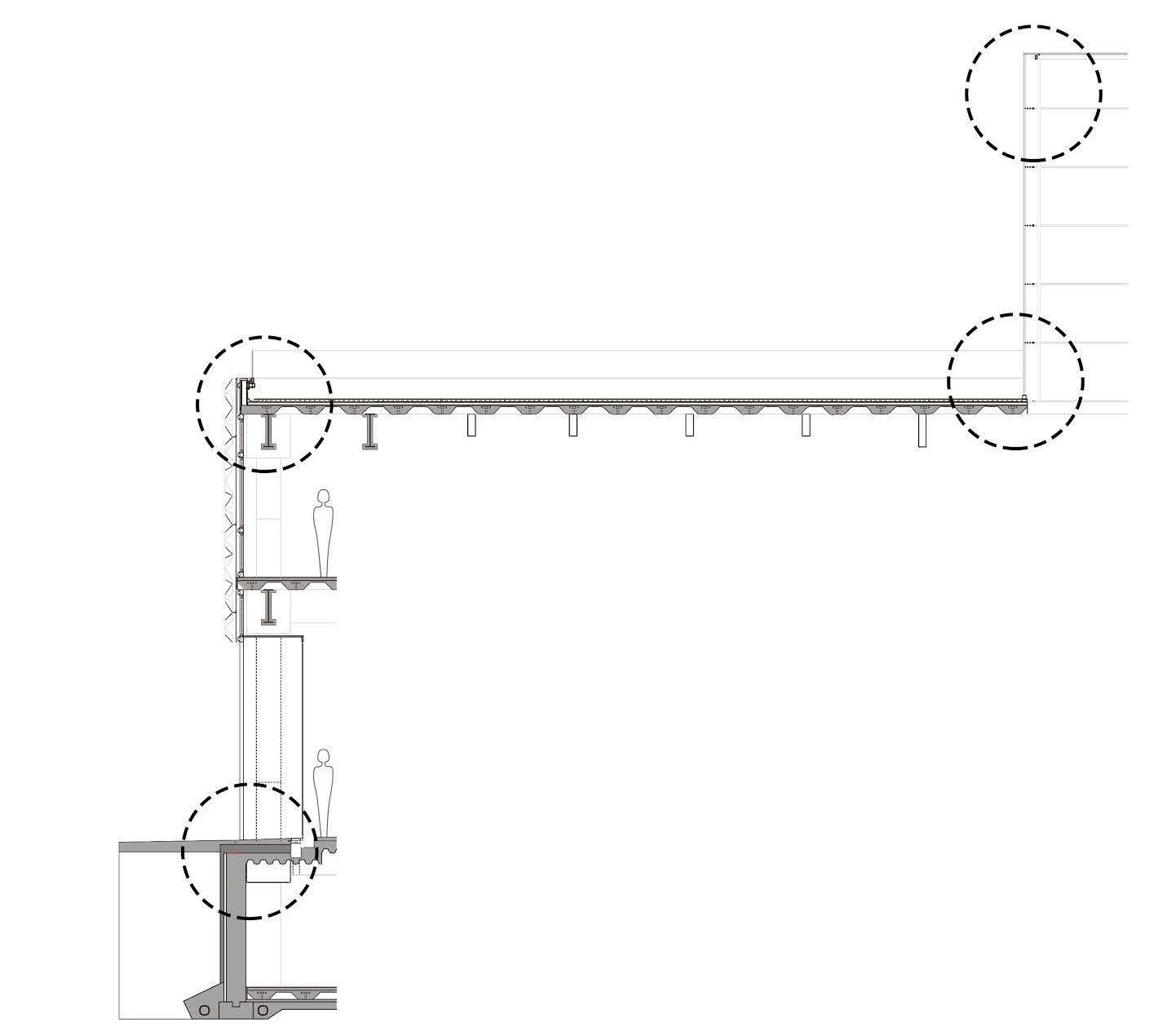

Circulation
S-SERIES
M-SERIES
E and P-SERIES
